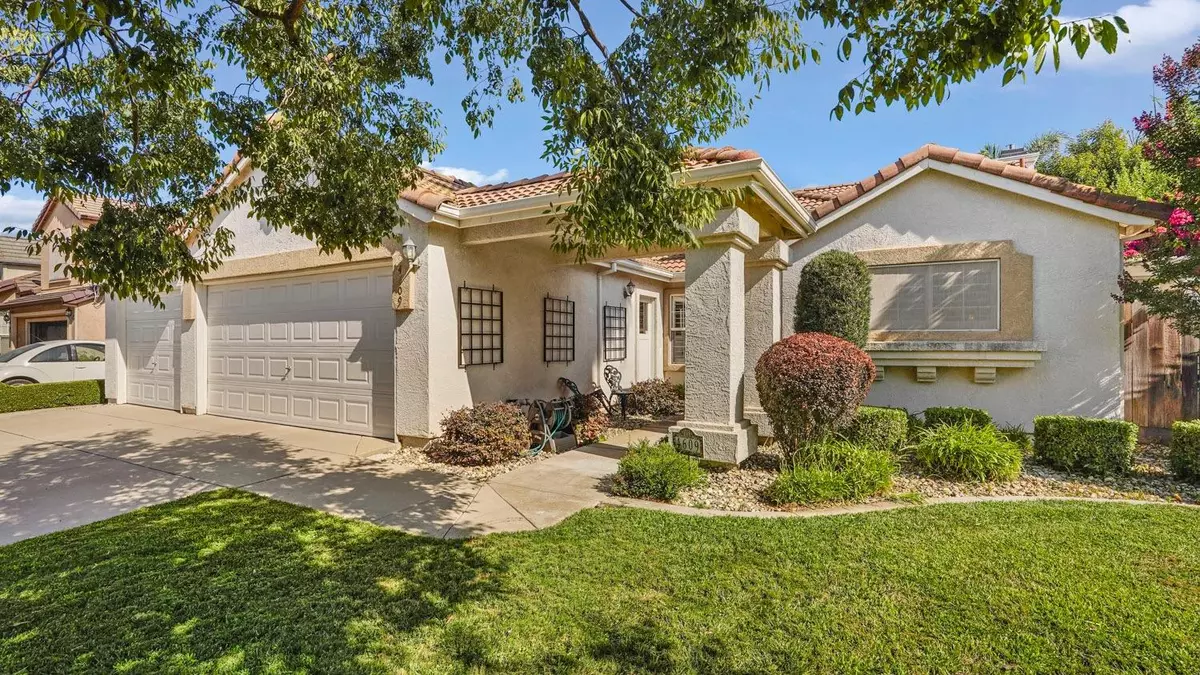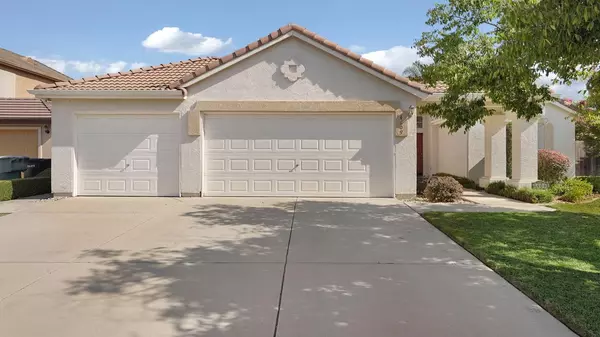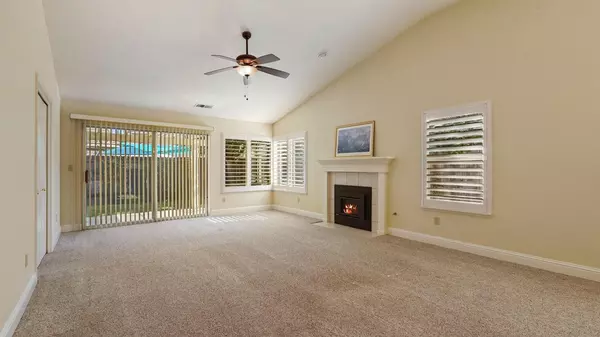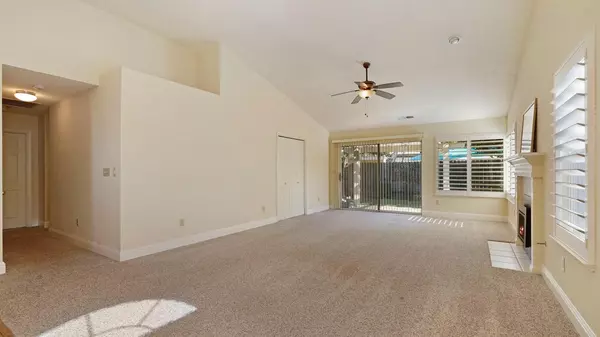$520,000
$520,000
For more information regarding the value of a property, please contact us for a free consultation.
3 Beds
2 Baths
1,690 SqFt
SOLD DATE : 09/13/2024
Key Details
Sold Price $520,000
Property Type Single Family Home
Sub Type Single Family Residence
Listing Status Sold
Purchase Type For Sale
Square Footage 1,690 sqft
Price per Sqft $307
Subdivision Sun Ridge West
MLS Listing ID 224088616
Sold Date 09/13/24
Bedrooms 3
Full Baths 2
HOA Y/N No
Originating Board MLS Metrolist
Year Built 1997
Lot Size 6,399 Sqft
Acres 0.1469
Property Description
Welcome to this immaculate 3-bedroom, 2-bathroom gem ideally situated for both comfort and convenience. As you step inside, you'll immediately notice the bright, open floor plan and the meticulous attention to detail that makes this home truly special. The spacious living area is flooded with natural light, creating a warm and inviting atmosphere. The kitchen boasts modern appliances, sleek countertops, and ample cabinetry for all your culinary needs. Adjacent to the kitchen, the dining area provides a perfect spot for meals or entertaining. Retreat to the master suite, where you'll find a serene escape with its own private bath, fireplace and generous closet space. The other two rooms can be used as bedrooms or a bedroom and office. Both bathrooms are beautifully updated, featuring stylish finishes and modern fixtures. The home also includes convenient amenities such as a dedicated laundry area and a three-car garage. Outside, the low-maintenance yard provides a tranquil space to relax or enjoy outdoor activities. Plus, the location couldn't be more idealjust moments away from a variety of shopping and dining options, with easy access to the freeway for a seamless commute. Don't miss your chance to own this pristine home in a vibrant neighborhood!
Location
State CA
County Stanislaus
Area 20110
Direction From Kiernan Avenue, take Sisk Road to Sun West Drive.
Rooms
Master Bathroom Shower Stall(s), Tub, Walk-In Closet
Master Bedroom Ground Floor, Outside Access
Living Room Cathedral/Vaulted
Dining Room Dining/Living Combo
Kitchen Breakfast Area, Pantry Cabinet
Interior
Heating Central, Fireplace(s)
Cooling Ceiling Fan(s), Central
Flooring Carpet, Laminate, Tile
Fireplaces Number 2
Fireplaces Type Master Bedroom, Family Room, Wood Burning, Gas Log
Appliance Built-In Electric Range, Dishwasher, Disposal, Microwave, Plumbed For Ice Maker
Laundry Laundry Closet
Exterior
Garage Attached, Garage Facing Front
Garage Spaces 3.0
Fence Back Yard, Wood
Utilities Available Cable Available, Public, Electric, Internet Available, Natural Gas Connected
Roof Type Tile
Topography Level
Street Surface Paved
Private Pool No
Building
Lot Description Auto Sprinkler F&R, Shape Regular, Street Lights
Story 1
Foundation Slab
Sewer In & Connected
Water Meter on Site, Public
Architectural Style Contemporary
Level or Stories One
Schools
Elementary Schools Salida Union
Middle Schools Salida Union
High Schools Modesto City
School District Stanislaus
Others
Senior Community No
Tax ID 136-030-037-000
Special Listing Condition None
Pets Description Yes
Read Less Info
Want to know what your home might be worth? Contact us for a FREE valuation!

Our team is ready to help you sell your home for the highest possible price ASAP

Bought with Realty Network

"My job is to find and attract mastery-based agents to the office, protect the culture, and make sure everyone is happy! "
1610 R Street, Sacramento, California, 95811, United States







