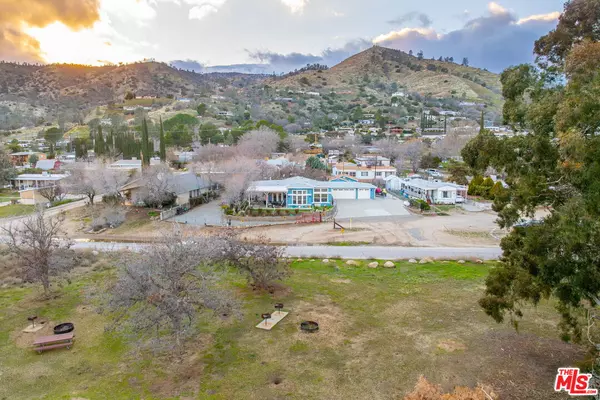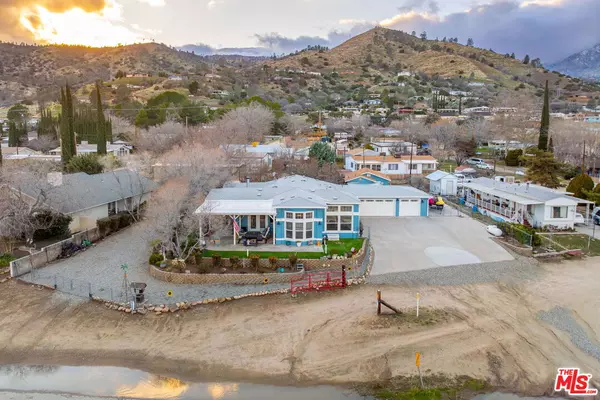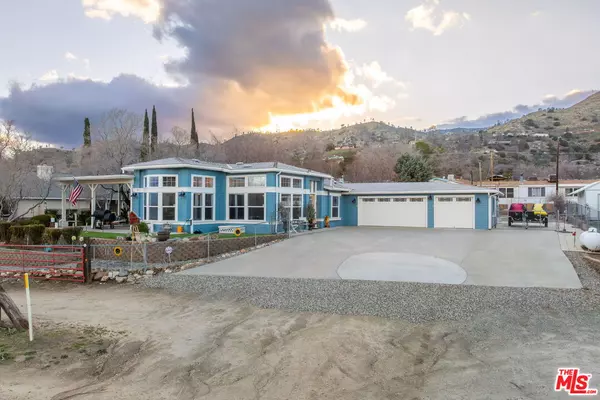$485,000
$498,000
2.6%For more information regarding the value of a property, please contact us for a free consultation.
4 Beds
3 Baths
2,887 SqFt
SOLD DATE : 07/03/2024
Key Details
Sold Price $485,000
Property Type Single Family Home
Sub Type Single Family Residence
Listing Status Sold
Purchase Type For Sale
Square Footage 2,887 sqft
Price per Sqft $167
MLS Listing ID 24-368207
Sold Date 07/03/24
Style Unknown
Bedrooms 4
Full Baths 2
Three Quarter Bath 1
Construction Status Updated/Remodeled
HOA Y/N No
Year Built 2005
Lot Size 0.370 Acres
Acres 0.37
Property Description
PRICE REDUCED OVER $50,000! Welcome to this pristine Lakeshore home, nestled in the picturesque Lake Isabella. Situated on a single parcel lot in Wofford Heights, this unique property boasts not 1, but 2 homes! Front home is 3-bed, 2 bath, designed to provide comfort & functionality. Primary bedroom includes a walk-in closet, reading nook/office leading to the patio, & a ensuite w/separate jet tub & Large shower. With Newly installed flooring & carefully remodeled interiors, this home offers a fresh & inviting ambiance w/ natural lighting & breathtaking views. Adjacent to the front house, you'll find a cozy 1-bed back house w/ its own utility meter! A perfect space for guests, or as an income-generating opportunity! Outside you'll find a beautifully, low maintenance yard including a gorgeous patio area overlooking the Lake Isabella. And can you believe it-- just a 2 min walk to the lake!! 3 car garage PLUS a huge RV space with full hookups. HURRY, this one won't last long! Appraisal on file for $500,000
Location
State CA
County Kern
Area Wofford Heights
Zoning R2
Rooms
Other Rooms Gazebo, GuestHouse
Dining Room 0
Kitchen Island, Pantry, Open to Family Room
Interior
Interior Features Turnkey
Heating Central
Cooling Air Conditioning
Flooring Vinyl Plank, Carpet
Fireplaces Number 1
Fireplaces Type Family Room
Equipment Ceiling Fan, Dishwasher, Garbage Disposal, Gas Or Electric Dryer Hookup
Laundry Inside
Exterior
Garage Boat, Built-In Storage, Driveway, Garage - 3 Car, Oversized, RV Hook-Ups, RV Access
Garage Spaces 3.0
Fence Chain Link
Pool None
Waterfront Description Lake
View Y/N Yes
View Lake, Lake Front, Mountains, Panoramic
Roof Type Composition
Building
Lot Description Back Yard, Landscaped, Fenced Yard, Fenced, Lawn, Front Yard, Corners Established, Exterior Security Lights, Yard, Street Gravel, Street Asphalt
Story 1
Foundation Permanent
Sewer Septic Tank, Public Hookup Available
Water Private, Shared Well
Architectural Style Unknown
Level or Stories One
Construction Status Updated/Remodeled
Others
Special Listing Condition Standard
Read Less Info
Want to know what your home might be worth? Contact us for a FREE valuation!

Our team is ready to help you sell your home for the highest possible price ASAP

The multiple listings information is provided by The MLSTM/CLAW from a copyrighted compilation of listings. The compilation of listings and each individual listing are ©2024 The MLSTM/CLAW. All Rights Reserved.
The information provided is for consumers' personal, non-commercial use and may not be used for any purpose other than to identify prospective properties consumers may be interested in purchasing. All properties are subject to prior sale or withdrawal. All information provided is deemed reliable but is not guaranteed accurate, and should be independently verified.
Bought with Watson Realty Services Inc.

"My job is to find and attract mastery-based agents to the office, protect the culture, and make sure everyone is happy! "
1610 R Street, Sacramento, California, 95811, United States







