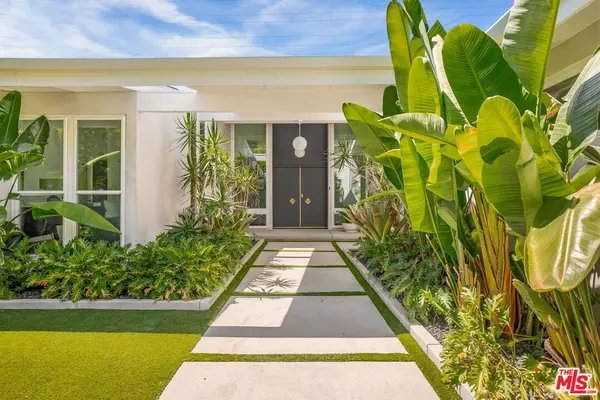$2,900,000
$2,985,000
2.8%For more information regarding the value of a property, please contact us for a free consultation.
4 Beds
3 Baths
2,444 SqFt
SOLD DATE : 09/11/2024
Key Details
Sold Price $2,900,000
Property Type Single Family Home
Sub Type Single Family Residence
Listing Status Sold
Purchase Type For Sale
Square Footage 2,444 sqft
Price per Sqft $1,186
MLS Listing ID 24-424275
Sold Date 09/11/24
Style Mid-Century
Bedrooms 4
Full Baths 1
Three Quarter Bath 2
Construction Status Updated/Remodeled
HOA Y/N No
Year Built 1964
Lot Size 10,342 Sqft
Acres 0.2374
Property Description
Renovated 1960s single-story Midcentury is epitome of southern California chic. Living room offers exposed beams & is anchored by stone fireplace & floor to ceiling windows. Kitchen counter tops & island w/ bar seating utilize Taj Mahal stone w/ waterfall edge & integrated sink. European white oak floors run throughout. But the real star is the saltwater pool, spa & Baja bench. Hybrid pool filtration & heater ensures you enjoy pool in no time & maintain perfect comfort. If outdoor cooking is your passion, kitchen offers bar seating for at least 8, BBQ, 2 refrigerators, pizza oven, gas burners & sink. And the front yard? Owner transformed it into a turf field, perfect for kids outdoor activities. Need more space? Detached garage is primed for ADU conversion. Compound is gated & hedged ensuring privacy. What's more, home is a Tesla lover's dream w/ 4 power walls & solar. Only minutes from premiere schools like Harvard Westlake, Campbell Hall, Carpenter Elementary plus upscale amenities like Equinox, Erewhon & Sushi Row.
Location
State CA
County Los Angeles
Area Studio City
Zoning LARE15
Rooms
Other Rooms None
Dining Room 0
Kitchen Gourmet Kitchen, Island
Interior
Interior Features Turnkey
Heating Central
Cooling Air Conditioning, Central
Flooring Tile, Other, Engineered Hardwood
Fireplaces Number 1
Fireplaces Type Living Room
Equipment Alarm System, Barbeque, Dishwasher, Dryer, Freezer, Gas Dryer Hookup, Hood Fan, Range/Oven, Refrigerator, Solar Panels, Washer, Water Filter
Laundry Inside, Room
Exterior
Garage Covered Parking, Detached, Garage - 2 Car, Garage Is Detached
Garage Spaces 2.0
Pool Heated And Filtered, In Ground
View Y/N Yes
View Canyon, Green Belt, Hills, Pool, Tree Top, Trees/Woods
Roof Type Composition
Building
Lot Description Front Yard, Fenced Yard, Back Yard
Story 1
Sewer In Street
Water Public
Architectural Style Mid-Century
Level or Stories One
Construction Status Updated/Remodeled
Others
Special Listing Condition Standard
Read Less Info
Want to know what your home might be worth? Contact us for a FREE valuation!

Our team is ready to help you sell your home for the highest possible price ASAP

The multiple listings information is provided by The MLSTM/CLAW from a copyrighted compilation of listings. The compilation of listings and each individual listing are ©2024 The MLSTM/CLAW. All Rights Reserved.
The information provided is for consumers' personal, non-commercial use and may not be used for any purpose other than to identify prospective properties consumers may be interested in purchasing. All properties are subject to prior sale or withdrawal. All information provided is deemed reliable but is not guaranteed accurate, and should be independently verified.
Bought with The Oppenheim Group, Inc.

"My job is to find and attract mastery-based agents to the office, protect the culture, and make sure everyone is happy! "
1610 R Street, Sacramento, California, 95811, United States







