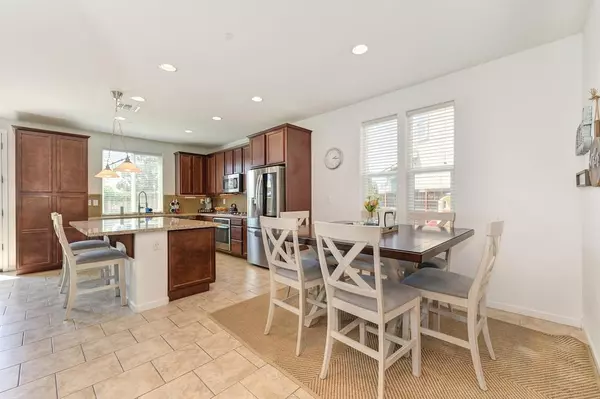$640,000
$639,900
For more information regarding the value of a property, please contact us for a free consultation.
5 Beds
3 Baths
2,441 SqFt
SOLD DATE : 09/10/2024
Key Details
Sold Price $640,000
Property Type Single Family Home
Sub Type Single Family Residence
Listing Status Sold
Purchase Type For Sale
Square Footage 2,441 sqft
Price per Sqft $262
MLS Listing ID 224084746
Sold Date 09/10/24
Bedrooms 5
Full Baths 3
HOA Fees $145/mo
HOA Y/N Yes
Originating Board MLS Metrolist
Year Built 2015
Lot Size 7,527 Sqft
Acres 0.1728
Property Description
This stunning Grammercy Park home features a rare 5 bedroom layout and expansive, well landscaped back yard. The well-maintained interior includes a multitude of features and upgrades. Downstairs you'll find a bedroom and full bath, formal dining area and a spacious great room with plenty of natural light from the beautiful back yard. The open kitchen features a gas cooktop, granite counters and island, stainless appliances and upgraded backsplash. Upstairs the floorplan continues to deliver with a large primary suite that includes tons of counter space, extended walk-in closet and oversize shower. The remainder of the upper level includes a hall bath with dual sinks, three large bedrooms and a laundry room with plenty of storage. Step outside and appreciate the huge back yard with large lawn, multiple entertaining areas, established landscaping and two side yards perfect for gardening, dog run, storage and projects. The front yard is low maintenance with an extended driveway that provides room to park multiple vehicles. Excellent location in the Elk Grove School District and close to Bradshaw Christian Schools. Built in 2015 and impeccably maintained - take a look and you will not be disappointed!
Location
State CA
County Sacramento
Area 10829
Direction Bradshaw to Gate Entry at Tribecca, R. on Brooklyn to address.
Rooms
Master Bathroom Shower Stall(s), Double Sinks, Walk-In Closet
Living Room Great Room
Dining Room Formal Area
Kitchen Granite Counter, Island
Interior
Heating Central
Cooling Ceiling Fan(s), Central
Flooring Carpet, Tile
Appliance Built-In Electric Oven, Built-In Gas Range, Dishwasher, Disposal, Microwave
Laundry Cabinets, Electric, Inside Room
Exterior
Garage Garage Facing Front, Uncovered Parking Spaces 2+
Garage Spaces 2.0
Fence Back Yard
Utilities Available Cable Available, Public
Amenities Available See Remarks
Roof Type Tile
Topography Level
Street Surface Paved
Porch Uncovered Patio
Private Pool No
Building
Lot Description Auto Sprinkler F&R, Shape Irregular, Landscape Back, Landscape Front
Story 2
Foundation Slab
Sewer In & Connected
Water Water District
Architectural Style Contemporary
Schools
Elementary Schools Elk Grove Unified
Middle Schools Elk Grove Unified
High Schools Elk Grove Unified
School District Sacramento
Others
Senior Community No
Tax ID 122-0830-030-0000
Special Listing Condition None
Read Less Info
Want to know what your home might be worth? Contact us for a FREE valuation!

Our team is ready to help you sell your home for the highest possible price ASAP

Bought with GUIDE Real Estate

"My job is to find and attract mastery-based agents to the office, protect the culture, and make sure everyone is happy! "
1610 R Street, Sacramento, California, 95811, United States







