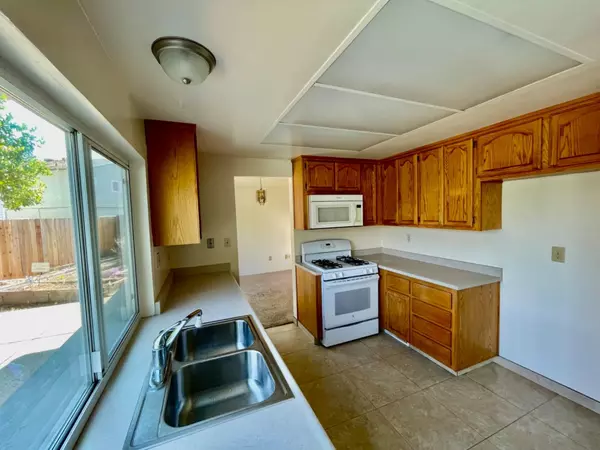$539,100
$524,900
2.7%For more information regarding the value of a property, please contact us for a free consultation.
4 Beds
3 Baths
1,736 SqFt
SOLD DATE : 09/04/2024
Key Details
Sold Price $539,100
Property Type Single Family Home
Sub Type Single Family Residence
Listing Status Sold
Purchase Type For Sale
Square Footage 1,736 sqft
Price per Sqft $310
Subdivision Larchmont Northridge 02
MLS Listing ID 224076088
Sold Date 09/04/24
Bedrooms 4
Full Baths 3
HOA Y/N No
Originating Board MLS Metrolist
Year Built 1972
Lot Size 6,098 Sqft
Acres 0.14
Property Description
Come home to this amazing Citrus Heights home in a charming residential neighborhood. Home features 4 bedrooms, 3 full baths, a living room, separate family room and a dining room - all this with a beautiful pool to enjoy. Kitchen overlooks beautiful backyard with lots of cabinets and counters space and is connected to a separate dining area and family room. Relax in the large living room with vaulted ceilings , a cozy fireplace with a private outdoor sitting area. One bedroom and full bath are located downstairs. Upstairs features spacious master bedroom with master bath and large dual closets. The other two rooms are nice sized and have another full bath to share. Spend relaxing times in the large yard enjoying the sparkling pool with solar. If you enjoy gardening, don't miss out on the raised beds on the side yard area. Attached is a two car garage with extra wide driveway, perfect for extra parking. Enjoy the convenience of nearby shopping and dining options. Don't miss out on this amazing home!!
Location
State CA
County Sacramento
Area 10610
Direction Greenback to Merlindale Dr to Northridge.
Rooms
Master Bathroom Closet, Shower Stall(s), Tile, Window
Master Bedroom Closet
Living Room Cathedral/Vaulted
Dining Room Formal Area
Kitchen Kitchen/Family Combo
Interior
Heating Central
Cooling Central
Flooring Carpet, Vinyl
Fireplaces Number 1
Fireplaces Type Living Room
Window Features Dual Pane Full
Appliance Free Standing Gas Oven, Gas Water Heater, Dishwasher, Disposal, Plumbed For Ice Maker
Laundry In Garage
Exterior
Parking Features Attached, RV Possible
Garage Spaces 2.0
Fence Back Yard, Fenced
Pool Built-In, Gunite Construction, Solar Heat
Utilities Available Cable Available, Internet Available
Roof Type Composition
Street Surface Paved
Porch Uncovered Patio
Private Pool Yes
Building
Lot Description Shape Regular
Story 2
Foundation Slab
Builder Name Larchmont
Sewer In & Connected, Public Sewer
Water Public
Schools
Elementary Schools San Juan Unified
Middle Schools San Juan Unified
High Schools San Juan Unified
School District Sacramento
Others
Senior Community No
Tax ID 243-0342-003-0000
Special Listing Condition None
Read Less Info
Want to know what your home might be worth? Contact us for a FREE valuation!

Our team is ready to help you sell your home for the highest possible price ASAP

Bought with Casa Magna Realty

"My job is to find and attract mastery-based agents to the office, protect the culture, and make sure everyone is happy! "
1610 R Street, Sacramento, California, 95811, United States







