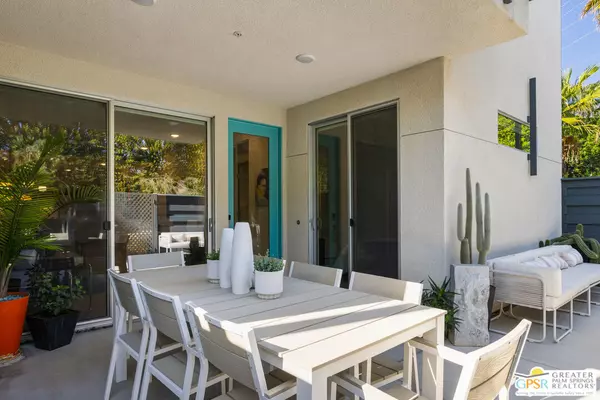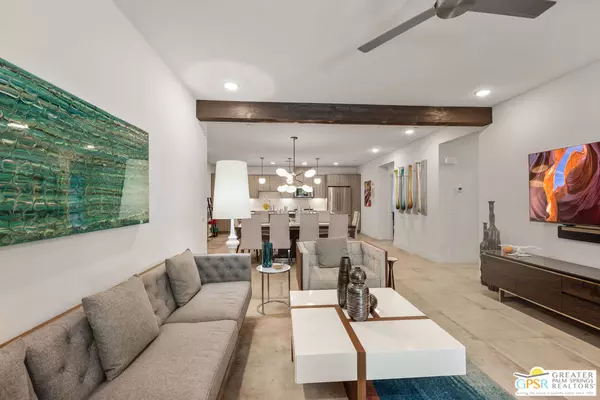$580,000
$595,000
2.5%For more information regarding the value of a property, please contact us for a free consultation.
2 Beds
3 Baths
1,500 SqFt
SOLD DATE : 09/03/2024
Key Details
Sold Price $580,000
Property Type Condo
Sub Type Condo
Listing Status Sold
Purchase Type For Sale
Square Footage 1,500 sqft
Price per Sqft $386
Subdivision 64@Theriv
MLS Listing ID 24-379665
Sold Date 09/03/24
Style Modern
Bedrooms 2
Half Baths 1
Three Quarter Bath 2
HOA Fees $521/mo
HOA Y/N Yes
Year Built 2019
Property Description
NEW IMPROVED PRICE. SELLER MOTIVATED. Perfect for investors seeking solid seasonal or long term rental potential. Perfect for buyers seeking NEWER CONSTRUCTION at a moderate price point. 64@TheRiv - LUXURY amenities and architectural DESIGN. Newer construction & private gated community close to downtown Palm Springs, featuring clean modern design, resort style pool/spa and lounge areas, outdoor grills, electric car charging stations, a beautiful community dog park and 360-degree mountain views. This ground floor condo with private patio, features dual primary suites with private baths and walk-in closets with BUILT IN CLOSET SYSTEMS, and a hall powder room. Also included is a modern chrome "Jetson style" smokeless/ventless fireplace that drops from the ceiling, a full-size stacking washer/dryer, tankless water heater & a huge interior storage closet as well as storage on the enclosed patio. Additional design features include open concept living area, 9' ceilings with exposed beam, 8' tall sliders onto patios, clerestory windows, quartz countertops and backsplash, and custom cabinetry. Tucked into a lush, green corner of the community. No land lease -- you own the land. Most of the indoor and outdoor furniture is included in the sale (excluding bedrooms), making this an easy move-in -- or buy it and list it for rent on day 1. These are always in demand. Call now to schedule a private showing.
Location
State CA
County Riverside
Area Palm Springs North End
Building/Complex Name 64@ The Riv
Rooms
Dining Room 0
Kitchen Quartz Counters, Island
Interior
Interior Features High Ceilings (9 Feet+), Laundry - Closet Stacked, Open Floor Plan
Heating Central
Cooling Air Conditioning
Flooring Tile, Carpet
Fireplaces Number 1
Fireplaces Type Living Room
Equipment Ceiling Fan, Dishwasher, Garbage Disposal, Microwave, Refrigerator, Washer, Dryer, Water Line to Refrigerator, Range/Oven
Laundry Laundry Closet Stacked
Exterior
Parking Features Assigned, Carport, Carport Detached, Electric Vehicle Charging Station(s), Gated, Parking for Guests - Onsite
Pool In Ground, Heated, Community
Amenities Available Assoc Barbecue, Assoc Maintains Landscape, Gated Community, Guest Parking, Outdoor Cooking Area, Pool, Spa
View Y/N No
View None
Roof Type Flat
Building
Lot Description Fenced, Gated Community, Utilities Underground
Foundation Slab
Sewer In Connected and Paid
Water Water District
Architectural Style Modern
Level or Stories One
Structure Type Stucco
Others
Special Listing Condition Standard
Pets Allowed Assoc Pet Rules, Call For Rules, Pets Permitted
Read Less Info
Want to know what your home might be worth? Contact us for a FREE valuation!

Our team is ready to help you sell your home for the highest possible price ASAP

The multiple listings information is provided by The MLSTM/CLAW from a copyrighted compilation of listings. The compilation of listings and each individual listing are ©2024 The MLSTM/CLAW. All Rights Reserved.
The information provided is for consumers' personal, non-commercial use and may not be used for any purpose other than to identify prospective properties consumers may be interested in purchasing. All properties are subject to prior sale or withdrawal. All information provided is deemed reliable but is not guaranteed accurate, and should be independently verified.
Bought with First Team Real Estate

"My job is to find and attract mastery-based agents to the office, protect the culture, and make sure everyone is happy! "
1610 R Street, Sacramento, California, 95811, United States







