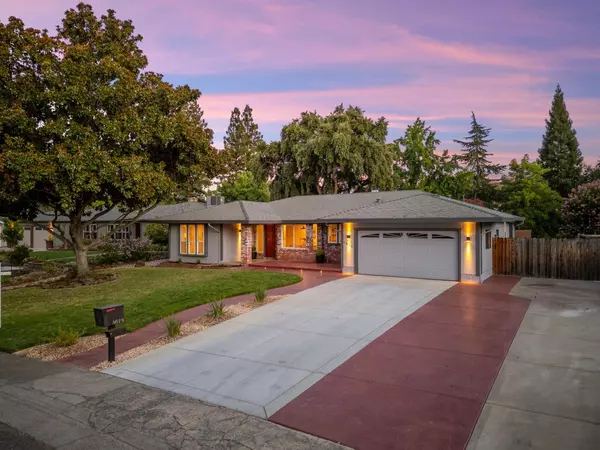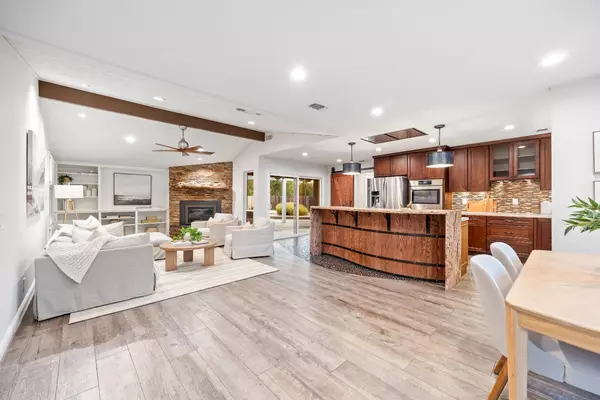$800,000
$699,999
14.3%For more information regarding the value of a property, please contact us for a free consultation.
4 Beds
3 Baths
2,138 SqFt
SOLD DATE : 08/30/2024
Key Details
Sold Price $800,000
Property Type Single Family Home
Sub Type Single Family Residence
Listing Status Sold
Purchase Type For Sale
Square Footage 2,138 sqft
Price per Sqft $374
MLS Listing ID 224087086
Sold Date 08/30/24
Bedrooms 4
Full Baths 3
HOA Y/N No
Originating Board MLS Metrolist
Year Built 1981
Lot Size 0.380 Acres
Acres 0.38
Property Description
Nestled in the heart of Orangevale, the Gaines Estate offers an unparalleled blend of luxury and tranquility on 0.38 acre. This exquisite 5 bedroom, 3 bathroom home is truly a sanctuary - vaulted ceilings create an open and airy ambiance throughout the living space and no detail was overlooked. Culinary dreams come to life in the designer kitchen with high-end appliances and premium finishes that cater to both aesthetic and function. Each custom bathroom is a testament to meticulous craftsmanship, offering a spa-like experience with every use. The freshly painted interior sets the stage for comfort and style, while the guest suite provides privacy and convenience for visitors or extended family. Outdoors, a pristine pool invites relaxation and entertainment, surrounded by a manicured yard with lush, mature trees that provide both shade and serenity. As the sun sets, ambient exterior lighting transforms the property into a nighttime oasis. With ample space for RV and boat parking, this home is perfect for adventurers and those who love to entertain. You are just minutes from everyday conveniences, but it feels like you are nestled in your own private oasis! Sit back and relax, Welcome Home!
Location
State CA
County Sacramento
Area 10662
Direction Hwy 80 > Greenback Lane > Almond Avenue > Gaines Avenue > House on right
Rooms
Master Bathroom Shower Stall(s), Double Sinks, Soaking Tub, Tile, Walk-In Closet, Window
Master Bedroom Ground Floor, Outside Access
Living Room Cathedral/Vaulted, Great Room
Dining Room Space in Kitchen, Dining/Living Combo, Formal Area
Kitchen Granite Counter, Island w/Sink
Interior
Heating Central
Cooling Ceiling Fan(s), Central
Flooring Tile
Fireplaces Number 1
Fireplaces Type Living Room, Other
Appliance Built-In Electric Oven, Free Standing Refrigerator, Hood Over Range, Dishwasher, Disposal, Microwave, Double Oven, Electric Cook Top
Laundry Inside Area
Exterior
Garage Attached, RV Access, RV Possible, RV Storage, Garage Door Opener, Garage Facing Front, Interior Access
Garage Spaces 2.0
Pool Built-In, On Lot, Pool Sweep
Utilities Available Public, Electric, Other
Roof Type Composition
Private Pool Yes
Building
Lot Description Auto Sprinkler F&R, Landscape Back, Landscape Front
Story 1
Foundation Concrete, Slab
Sewer In & Connected, Public Sewer
Water Public
Level or Stories One
Schools
Elementary Schools San Juan Unified
Middle Schools San Juan Unified
High Schools San Juan Unified
School District Sacramento
Others
Senior Community No
Tax ID 261-0490-064-0000
Special Listing Condition None
Read Less Info
Want to know what your home might be worth? Contact us for a FREE valuation!

Our team is ready to help you sell your home for the highest possible price ASAP

Bought with Coldwell Banker Realty

"My job is to find and attract mastery-based agents to the office, protect the culture, and make sure everyone is happy! "
1610 R Street, Sacramento, California, 95811, United States







