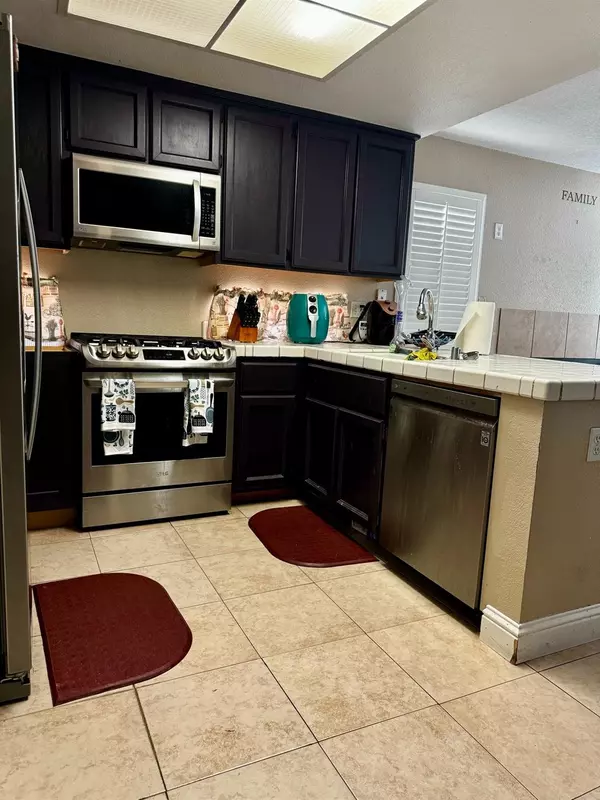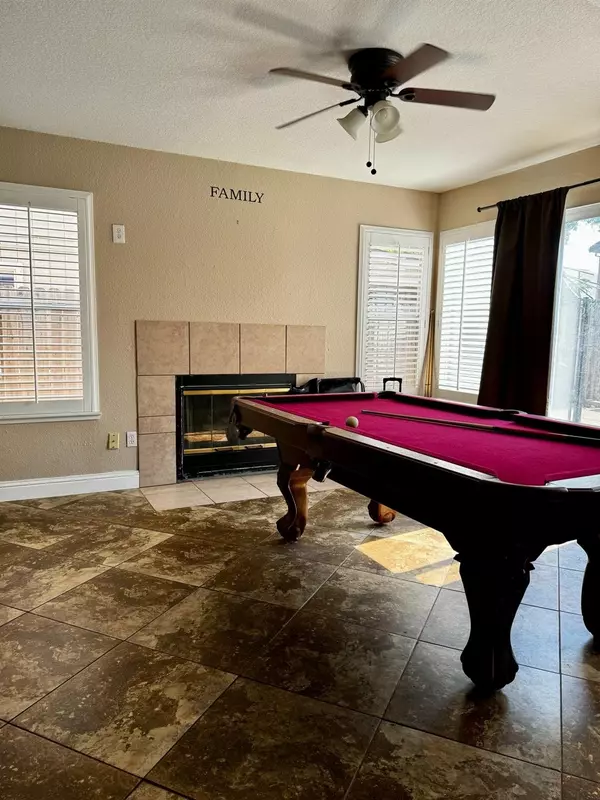$475,000
$479,900
1.0%For more information regarding the value of a property, please contact us for a free consultation.
3 Beds
3 Baths
1,584 SqFt
SOLD DATE : 08/29/2024
Key Details
Sold Price $475,000
Property Type Single Family Home
Sub Type Single Family Residence
Listing Status Sold
Purchase Type For Sale
Square Footage 1,584 sqft
Price per Sqft $299
MLS Listing ID 224074419
Sold Date 08/29/24
Bedrooms 3
Full Baths 2
HOA Y/N No
Originating Board MLS Metrolist
Year Built 1989
Lot Size 4,556 Sqft
Acres 0.1046
Property Description
Welcome to 8443 Buford Court! This 3-bedroom, 2.5-bathroom home offers a blend of comfort and functionality. Nestled on a quiet court in the heart of Antelope, the property combines suburban tranquility with urban convenience. Inside, you'll find a spacious living area with updated shutters throughout the downstairs. The open layout connects the living room to the dining area and kitchen, making it practical for everyday living and hosting guests. Upstairs, there are three well-sized bedrooms, including a master suite with its own bathroom and plenty of closet space. The backyard offers a private space with a garden and patio area for outdoor activities. With no HOA or Mello Roos fees, this home is a great value in a prime location. While the home requires some TLC, it provides a solid foundation and excellent potential for first time homebuyer or investor. Enjoy easy access to local amenities, schools, parks, and shopping. Make 8443 Buford Court your new home!
Location
State CA
County Sacramento
Area 10843
Direction North on Watt Avenue, Right on Glentana Way, Left on Buford Court.
Rooms
Living Room Other
Dining Room Breakfast Nook, Dining/Family Combo
Kitchen Pantry Cabinet, Kitchen/Family Combo, Tile Counter
Interior
Heating Central
Cooling Ceiling Fan(s), Central
Flooring Carpet, Laminate, Tile
Fireplaces Number 1
Fireplaces Type Family Room
Laundry Inside Area
Exterior
Parking Features Attached
Garage Spaces 2.0
Pool Built-In, On Lot, Pool/Spa Combo, Fenced
Utilities Available Public, Natural Gas Connected
Roof Type Composition
Private Pool Yes
Building
Lot Description Auto Sprinkler Front, Cul-De-Sac
Story 2
Foundation Slab
Sewer In & Connected
Water Public
Schools
Elementary Schools Center Joint Unified
Middle Schools Center Joint Unified
High Schools Center Joint Unified
School District Sacramento
Others
Senior Community No
Tax ID 203-0920-042-0000
Special Listing Condition Notice Of Default
Read Less Info
Want to know what your home might be worth? Contact us for a FREE valuation!

Our team is ready to help you sell your home for the highest possible price ASAP

Bought with Non-MLS Office

"My job is to find and attract mastery-based agents to the office, protect the culture, and make sure everyone is happy! "
1610 R Street, Sacramento, California, 95811, United States







