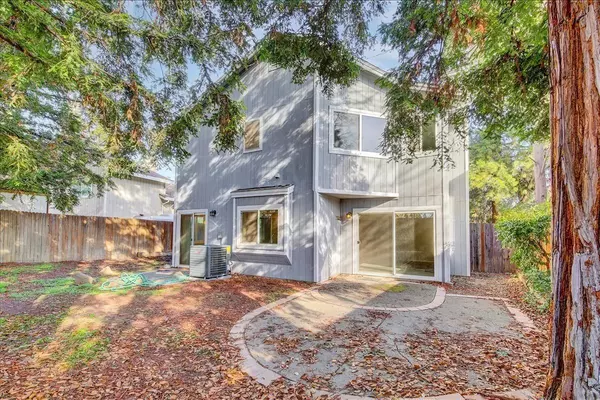$513,000
$519,000
1.2%For more information regarding the value of a property, please contact us for a free consultation.
4 Beds
3 Baths
2,148 SqFt
SOLD DATE : 08/28/2024
Key Details
Sold Price $513,000
Property Type Single Family Home
Sub Type Single Family Residence
Listing Status Sold
Purchase Type For Sale
Square Footage 2,148 sqft
Price per Sqft $238
MLS Listing ID 224073782
Sold Date 08/28/24
Bedrooms 4
Full Baths 3
HOA Y/N No
Originating Board MLS Metrolist
Year Built 1988
Lot Size 6,098 Sqft
Acres 0.14
Property Description
Welcome home - come on in! Step out the heat and into 8123 Pinefield Drive, 4 BED / 3 BATH home in the heart of Antelope. This home also You'll love coming home to a stunning two-story foyer with a winding staircase and a formal living room. Thanks to the large windows, natural light fills the home. Enjoy the incredible delta breeze inside with your whole house fan. The home has not one but two master suites, one on each floor and each with a full bath. Need a guest room? Or a home office? It's up to you! The home's layout effortlessly flows from room to room and is even wheelchair accessible. The winding staircase leads you to the spacious upstairs master suite, and the other rooms. The master suite has a spacious walk-in closet that's sure to keep any fashionista happy. Relax by the partial two-way fireplace in the master bedroom's sitting area. There's a deep soaking tub perfect for relaxing after a long days. Your chances of feeling like pampered royalty? High. Live like royalty while you feel at home in your very own sanctuary. Extended driveway. If it's a fresh start you're after, the low-maintenance yard makes a great fit. The home has it all. The only thing missing is YOU! If you've been waiting - don't! It won't last long. Come on over!
Location
State CA
County Sacramento
Area 10843
Direction R on Fair Oaks Blvd. L on Old Auburn Rd. R on Antelope Rd. Continue straight onto Elverta Rd. L on Minefield. 8123 Pinefield Dr will be on your R.
Rooms
Master Bathroom Shower Stall(s), Double Sinks, Soaking Tub, Tile, Walk-In Closet, Window
Master Bedroom Closet, Walk-In Closet, Sitting Area
Living Room Cathedral/Vaulted
Dining Room Dining/Living Combo, Formal Area
Kitchen Breakfast Area, Pantry Cabinet, Kitchen/Family Combo, Tile Counter
Interior
Interior Features Cathedral Ceiling, Formal Entry, Storage Area(s)
Heating Fireplace(s), Gas
Cooling Ceiling Fan(s), Central, Whole House Fan
Flooring Carpet, Laminate, Tile
Fireplaces Number 2
Fireplaces Type Brick, Master Bedroom, Electric, Family Room, Wood Burning
Appliance Free Standing Gas Range, Free Standing Refrigerator, Gas Water Heater, Dishwasher, Disposal, Microwave
Laundry Laundry Closet, Gas Hook-Up, Ground Floor, In Garage, Inside Area, Inside Room
Exterior
Exterior Feature Uncovered Courtyard
Parking Features Private, RV Possible, Garage Door Opener, Garage Facing Front, Uncovered Parking Spaces 2+, Interior Access, Mechanical Lift
Garage Spaces 2.0
Fence Wood
Utilities Available Cable Available, Electric, Internet Available, Natural Gas Available, Natural Gas Connected
Roof Type Shingle
Topography Level
Street Surface Asphalt
Porch Uncovered Patio
Private Pool No
Building
Lot Description Auto Sprinkler F&R, Street Lights, Low Maintenance
Story 2
Foundation Slab
Sewer Sewer in Street, Public Sewer
Water Public
Architectural Style Mediterranean, Traditional, Craftsman, Other
Level or Stories Two
Schools
Elementary Schools Center Joint Unified
Middle Schools Center Joint Unified
High Schools Center Joint Unified
School District Sacramento
Others
Senior Community No
Tax ID 203-0710-041-0000
Special Listing Condition Offer As Is, None
Pets Description Yes
Read Less Info
Want to know what your home might be worth? Contact us for a FREE valuation!

Our team is ready to help you sell your home for the highest possible price ASAP

Bought with USKO Realty

"My job is to find and attract mastery-based agents to the office, protect the culture, and make sure everyone is happy! "
1610 R Street, Sacramento, California, 95811, United States







