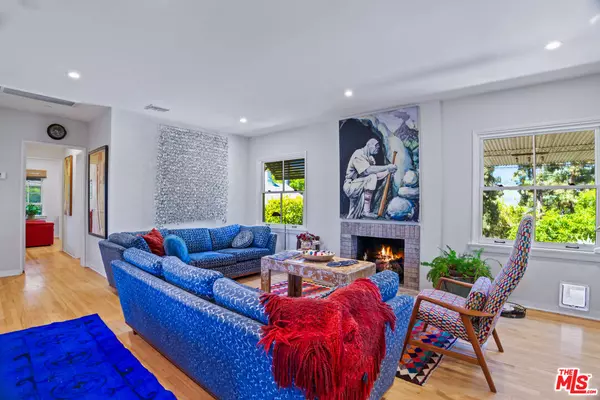$1,600,000
$1,600,000
For more information regarding the value of a property, please contact us for a free consultation.
4 Beds
3 Baths
1,057 SqFt
SOLD DATE : 08/26/2024
Key Details
Sold Price $1,600,000
Property Type Single Family Home
Sub Type Single Family Residence
Listing Status Sold
Purchase Type For Sale
Square Footage 1,057 sqft
Price per Sqft $1,513
MLS Listing ID 24-411719
Sold Date 08/26/24
Style California Bungalow
Bedrooms 4
Full Baths 1
Three Quarter Bath 2
Construction Status Updated/Remodeled
HOA Y/N No
Year Built 1940
Lot Size 0.594 Acres
Acres 0.5938
Property Description
Tucked Away on a Private Lane, this 1940's Remodel is the Serene 2/3 Acre Compound that Dreams are Made of. The Main Home is an Open Floorplan with Hardwood Floors, Fireplace, New Pella Windows, 2 Bedrooms and Remodeled Bath. The Saltillo Tiled Kitchen brings in plenty of Sunshine opening to Den/Dining Area. Relax on Your Recycled Brick Patio overlooking the Lower Terrace Saltwater Pool Area with Faux Grass that stays Green throughout the year. Guests will Enjoy the Detached Cottage with Kitchenette/Bar/Sink area, Woodburning Fireplace, Wall Unit AC and Private Bathroom with Shower (Income/Rental Possibility). Create Your very own Masterpiece in the Art Studio/Pool House after you Rinse off in the Pool Cabana Shower Area (with Full Kitchen/Prep Eating Space for Pool Parties) near the Fruit Trees. As you Welcome the Birds in the Lower Terrace (Already set up with Gas/Water/Electricity), Relax by the Fire Pit under the Large Trees while you imagine the expansion of this areaRoom for Tennis Court, Pickle Ball, Garden or Hobby Farm. Welcome Home!
Location
State CA
County Los Angeles
Area San Gabriel
Zoning SLR1YY
Rooms
Other Rooms Accessory Bldgs, GuestHouse, Pool House
Dining Room 1
Kitchen Formica Counters, Galley Kitchen
Interior
Interior Features Open Floor Plan, Turnkey
Heating Central
Cooling Air Conditioning, Central
Flooring Tile, Wood, Mixed, Hardwood
Fireplaces Type Den, Dining, Guest House
Equipment Dryer, Washer, Refrigerator, Range/Oven
Laundry Garage
Exterior
Garage Driveway, Driveway - Concrete, Garage Is Attached, Garage - 2 Car, Electric Vehicle Charging Station(s)
Garage Spaces 5.0
Pool Fenced, Salt/Saline, Heated, In Ground, Private
Waterfront Description None
View Y/N Yes
View Creek/Stream, Pool, Tree Top, Trees/Woods
Roof Type Composition
Building
Lot Description Wooded
Story 1
Water District, Public, Water District
Architectural Style California Bungalow
Level or Stories Multi/Split
Structure Type Combination
Construction Status Updated/Remodeled
Others
Special Listing Condition Standard
Read Less Info
Want to know what your home might be worth? Contact us for a FREE valuation!

Our team is ready to help you sell your home for the highest possible price ASAP

The multiple listings information is provided by The MLSTM/CLAW from a copyrighted compilation of listings. The compilation of listings and each individual listing are ©2024 The MLSTM/CLAW. All Rights Reserved.
The information provided is for consumers' personal, non-commercial use and may not be used for any purpose other than to identify prospective properties consumers may be interested in purchasing. All properties are subject to prior sale or withdrawal. All information provided is deemed reliable but is not guaranteed accurate, and should be independently verified.
Bought with Douglas Elliman

"My job is to find and attract mastery-based agents to the office, protect the culture, and make sure everyone is happy! "
1610 R Street, Sacramento, California, 95811, United States







