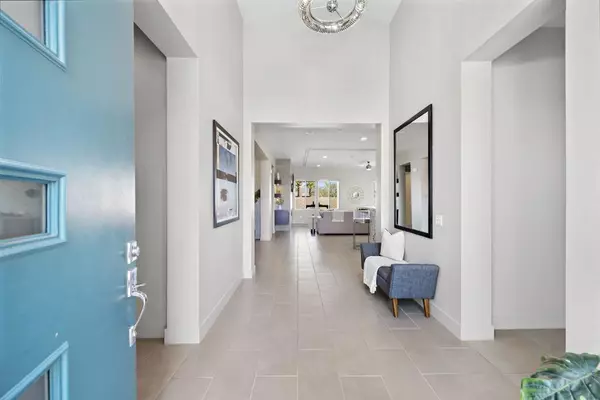$940,000
$962,500
2.3%For more information regarding the value of a property, please contact us for a free consultation.
3 Beds
3 Baths
2,541 SqFt
SOLD DATE : 08/21/2024
Key Details
Sold Price $940,000
Property Type Single Family Home
Sub Type Single Family Residence
Listing Status Sold
Purchase Type For Sale
Square Footage 2,541 sqft
Price per Sqft $369
Subdivision Genesis
MLS Listing ID 219110384DA
Sold Date 08/21/24
Bedrooms 3
Full Baths 1
Half Baths 1
Three Quarter Bath 1
Condo Fees $182
HOA Fees $182/mo
HOA Y/N Yes
Year Built 2016
Lot Size 7,840 Sqft
Property Description
Welcome to the private gated community of Genesis in Palm Desert. This stunning desert-contemporary home was built in recent years, a former model home, move-in ready condition and being offered partially furnished. The property sits on a corner lot, has been lightly used since it was built. You will enjoy the easy flow of this open and spacious plan that is in pristine condition. With just under 2,600 square feet the great room is inviting, with a fireplace, built-in shelving, surround sound, recessed lighting, high ceilings provide an airy open feel. The large modern kitchen island has an upgraded cascading waterfall edge, stainless steel appliances, Alkaline Purification System, walk-in pantry and formal dining room that can also be used as an office or bonus room. The primary suite is stunning, expansive with a large walled-glass tiled shower, dual sinks, standalone tub and walk-in closet. The primary bedroom also has direct access to the backyard patio and has nice separation from the two guest rooms. The high ceilings are impressive along with beautiful custom shutters and window coverings. Custom tile throughout home.The home is equipped with a solar system, 29 panels, and a home security system. The laundry room is expansive with lots of cabinetry plus adjacent walk-in oversized utility room. The backyard has a covered patio, mist system, pool, spa to enjoy desert living. Low HOA includes resort style community pool, spa, gym, outdoor BBQ, dog parks, walking trail.
Location
State CA
County Riverside
Area 322 - North Palm Desert
Interior
Interior Features Breakfast Bar, Separate/Formal Dining Room, Partially Furnished, Primary Suite, Walk-In Pantry
Heating Forced Air, Fireplace(s)
Cooling Central Air
Flooring Tile
Fireplaces Type Gas, Great Room
Fireplace Yes
Appliance Dishwasher, Electric Oven, Gas Cooktop, Microwave, Refrigerator, Range Hood, Water Purifier
Laundry Laundry Room
Exterior
Parking Features Driveway, Garage, Garage Door Opener, On Street
Garage Spaces 2.0
Garage Description 2.0
Fence Block, Wrought Iron
Pool Electric Heat, In Ground
Community Features Gated, Park
Amenities Available Fitness Center, Maintenance Grounds, Barbecue
View Y/N Yes
View Mountain(s), Pool
Attached Garage Yes
Total Parking Spaces 2
Private Pool Yes
Building
Lot Description Corner Lot, Drip Irrigation/Bubblers, Near Park, Sprinkler System
Story 1
Entry Level One
Foundation Slab
Architectural Style Contemporary
Level or Stories One
New Construction No
Others
Senior Community No
Tax ID 694480036
Security Features Fire Sprinkler System,Gated Community
Acceptable Financing Cash, Conventional
Listing Terms Cash, Conventional
Financing Cash
Special Listing Condition Standard
Read Less Info
Want to know what your home might be worth? Contact us for a FREE valuation!

Our team is ready to help you sell your home for the highest possible price ASAP

Bought with Rachel Wills • Vista Sotheby's International

"My job is to find and attract mastery-based agents to the office, protect the culture, and make sure everyone is happy! "
1610 R Street, Sacramento, California, 95811, United States







