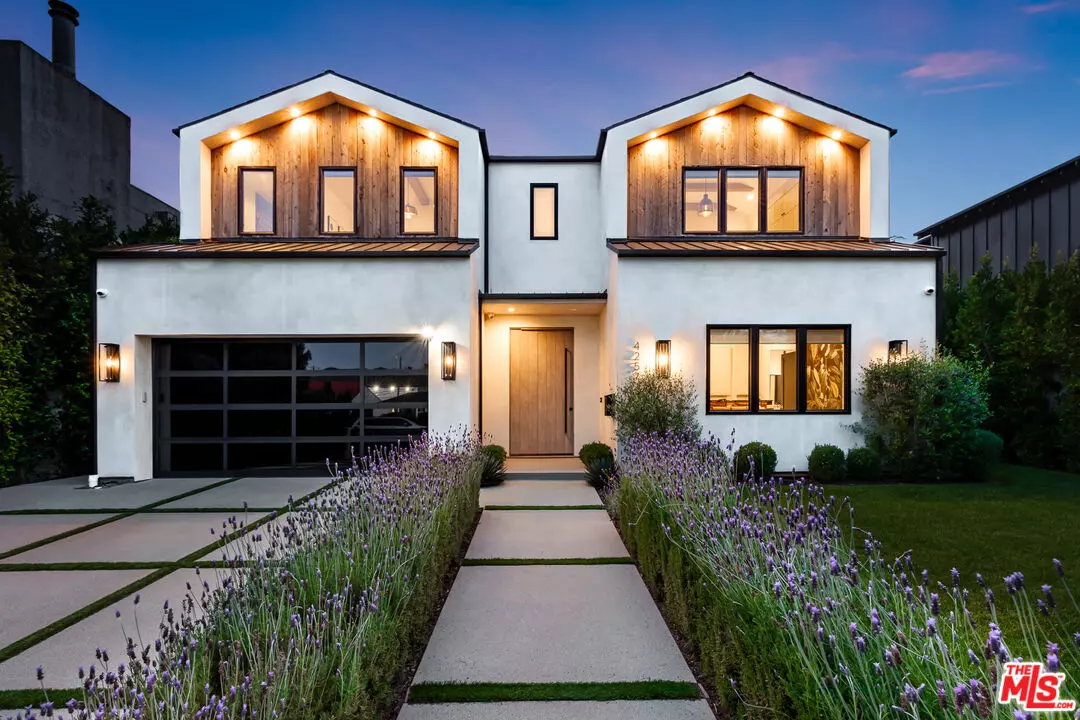$3,300,000
$3,300,000
For more information regarding the value of a property, please contact us for a free consultation.
5 Beds
7 Baths
3,652 SqFt
SOLD DATE : 08/21/2024
Key Details
Sold Price $3,300,000
Property Type Single Family Home
Sub Type Single Family Residence
Listing Status Sold
Purchase Type For Sale
Square Footage 3,652 sqft
Price per Sqft $903
MLS Listing ID 24-430239
Sold Date 08/21/24
Style Farm House
Bedrooms 5
Full Baths 5
Half Baths 2
Construction Status New Construction
HOA Y/N No
Year Built 2021
Lot Size 7,815 Sqft
Acres 0.1794
Property Description
Sold before processing. Listed for comparable purposes only. Newer modern construction. This breathtaking masterpiece sits on a great lot with gorgeous curb appeal. Experience luxury indoor/outdoor living in this completely reimagined smart home with approximately 3900 SQ FT of elegance. Step in to find a bright open floor plan brimming with designer features including wide plank wood flooring, Control4 system with speakers, and handcrafted woodwork and shelving. Entertain in the world-class chef's kitchen with a seated island with a quartz waterfall countertop, wine storage, a dry bar, and high-end Thermadore appliances. Unwind in the living room with fireplace, or host soirees in the dining room both with pocket doors opening to the grounds. Upstairs you'll find the spa-inspired spacious primary suite with his and hers walk-in closets, a sitting area, soaking tub, walk-in rain shower, and balcony ideal for evening refreshments. Enjoy endless sunsets outside on the grounds with a pool, BBQ, and outdoor dining area. The outdoor cabana offers a beautiful seating area and a half bathroom. Security cameras and security gates offer total serenity and privacy.
Location
State CA
County Los Angeles
Area Toluca Lake
Zoning LAR1
Rooms
Other Rooms None
Dining Room 0
Kitchen Counter Top, Island, Pantry
Interior
Interior Features Built-Ins, Home Automation System, Open Floor Plan, Pre-wired for high speed Data, Pre-wired for surround sound, Recessed Lighting, Storage Space, Turnkey
Heating Central
Cooling Central
Flooring Hardwood, Tile
Fireplaces Number 1
Fireplaces Type Living Room
Equipment Alarm System, Barbeque, Built-Ins, Dishwasher, Dryer, Microwave, Range/Oven, Refrigerator, Washer
Laundry Room, Inside
Exterior
Garage Direct Entrance, Door Opener, Driveway, Garage - 2 Car, Garage Is Attached
Garage Spaces 2.0
Fence Wrought Iron
Pool In Ground, Heated
Waterfront Description None
View Y/N Yes
View Trees/Woods, Pool
Building
Lot Description Automatic Gate, Back Yard, Exterior Security Lights, Front Yard, Fenced Yard, Landscaped, Sidewalks, Street Lighting, Yard
Story 2
Sewer In Street
Water Public
Architectural Style Farm House
Level or Stories Two
Construction Status New Construction
Others
Special Listing Condition Standard
Read Less Info
Want to know what your home might be worth? Contact us for a FREE valuation!

Our team is ready to help you sell your home for the highest possible price ASAP

The multiple listings information is provided by The MLSTM/CLAW from a copyrighted compilation of listings. The compilation of listings and each individual listing are ©2024 The MLSTM/CLAW. All Rights Reserved.
The information provided is for consumers' personal, non-commercial use and may not be used for any purpose other than to identify prospective properties consumers may be interested in purchasing. All properties are subject to prior sale or withdrawal. All information provided is deemed reliable but is not guaranteed accurate, and should be independently verified.
Bought with Compass

"My job is to find and attract mastery-based agents to the office, protect the culture, and make sure everyone is happy! "
1610 R Street, Sacramento, California, 95811, United States


