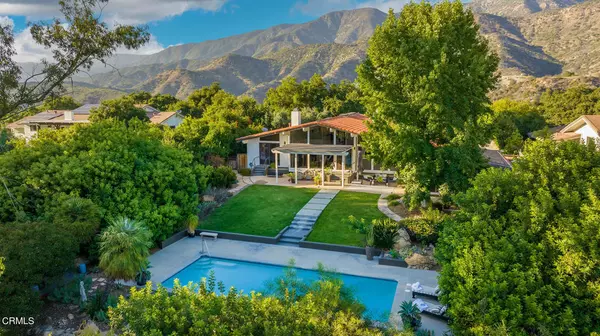$3,400,000
$3,499,000
2.8%For more information regarding the value of a property, please contact us for a free consultation.
4 Beds
5 Baths
3,349 SqFt
SOLD DATE : 08/14/2024
Key Details
Sold Price $3,400,000
Property Type Single Family Home
Sub Type Single Family Residence
Listing Status Sold
Purchase Type For Sale
Square Footage 3,349 sqft
Price per Sqft $1,015
Subdivision Ojai: Other
MLS Listing ID V1-24856
Sold Date 08/14/24
Bedrooms 4
Full Baths 5
Construction Status Updated/Remodeled
HOA Y/N No
Year Built 1970
Lot Size 2.000 Acres
Property Description
A full remodel completed in 2022 updated every room and added upscale features throughout this mountaintop retreat that beautifully blends Mid-Century Modern and Spanish Colonial architecture. Surrounded by well-designed landscaping, expansive outdoor living areas, and amazing mountain views, just a few of the upgrades include Brazilian wood floors, marble counters, remote-controlled window coverings, tankless water heater with recirculating pump, owned solar, hardwired ethernet throughout, and an EV charging station. The remodeled kitchen features two Bosch dishwashers and an island with a breakfast bar and Bosch downdraft cooktop. The gallery-style foyer features an over-sized, glass door that allows in natural light and mountain views on the frontside of the home and opens to the living room with a glass wall at the backside of the home looking out to the heated pool, hot tub, and gorgeous mountain views beyond. Plus, there are two primary suites, guest quarters, and a media room.
Location
State CA
County Ventura
Area Vc11 - Ojai
Building/Complex Name LIbby Park
Rooms
Other Rooms Gazebo
Interior
Interior Features Beamed Ceilings, Breakfast Bar, Built-in Features, Cathedral Ceiling(s), High Ceilings, Open Floorplan, Stone Counters, Track Lighting, Primary Suite, Walk-In Closet(s)
Heating Central, Forced Air, Fireplace(s), Solar
Cooling Central Air, Gas
Flooring Carpet, Wood
Fireplaces Type Family Room, Gas, Living Room
Fireplace Yes
Appliance Built-In Range, Dishwasher, Gas Cooktop, Refrigerator, Tankless Water Heater
Laundry Laundry Closet, In Garage
Exterior
Garage Spaces 2.0
Garage Description 2.0
Fence Wood
Pool Fenced, Heated, Private, Solar Heat
Community Features Biking, Dog Park, Fishing, Golf, Hiking, Horse Trails, Lake, Near National Forest, Park, Preserve/Public Land
Utilities Available Cable Connected, Electricity Connected, Natural Gas Connected, Underground Utilities, Water Connected
View Y/N Yes
View Mountain(s)
Roof Type Spanish Tile
Porch Concrete, Open, Patio
Attached Garage Yes
Total Parking Spaces 2
Private Pool Yes
Building
Lot Description 0-1 Unit/Acre, Cul-De-Sac, Front Yard, Sprinkler System
Faces North
Story 1
Entry Level One
Foundation Slab
Sewer Septic Tank
Water Public
Architectural Style Mid-Century Modern, Spanish
Level or Stories One
Additional Building Gazebo
Construction Status Updated/Remodeled
Others
Senior Community No
Tax ID 0100120175
Security Features Carbon Monoxide Detector(s),Fire Detection System,Smoke Detector(s)
Acceptable Financing Cash, Submit
Horse Feature Riding Trail
Listing Terms Cash, Submit
Financing Cash
Special Listing Condition Standard
Read Less Info
Want to know what your home might be worth? Contact us for a FREE valuation!

Our team is ready to help you sell your home for the highest possible price ASAP

Bought with Non Member • Unknown Agency

"My job is to find and attract mastery-based agents to the office, protect the culture, and make sure everyone is happy! "
1610 R Street, Sacramento, California, 95811, United States







