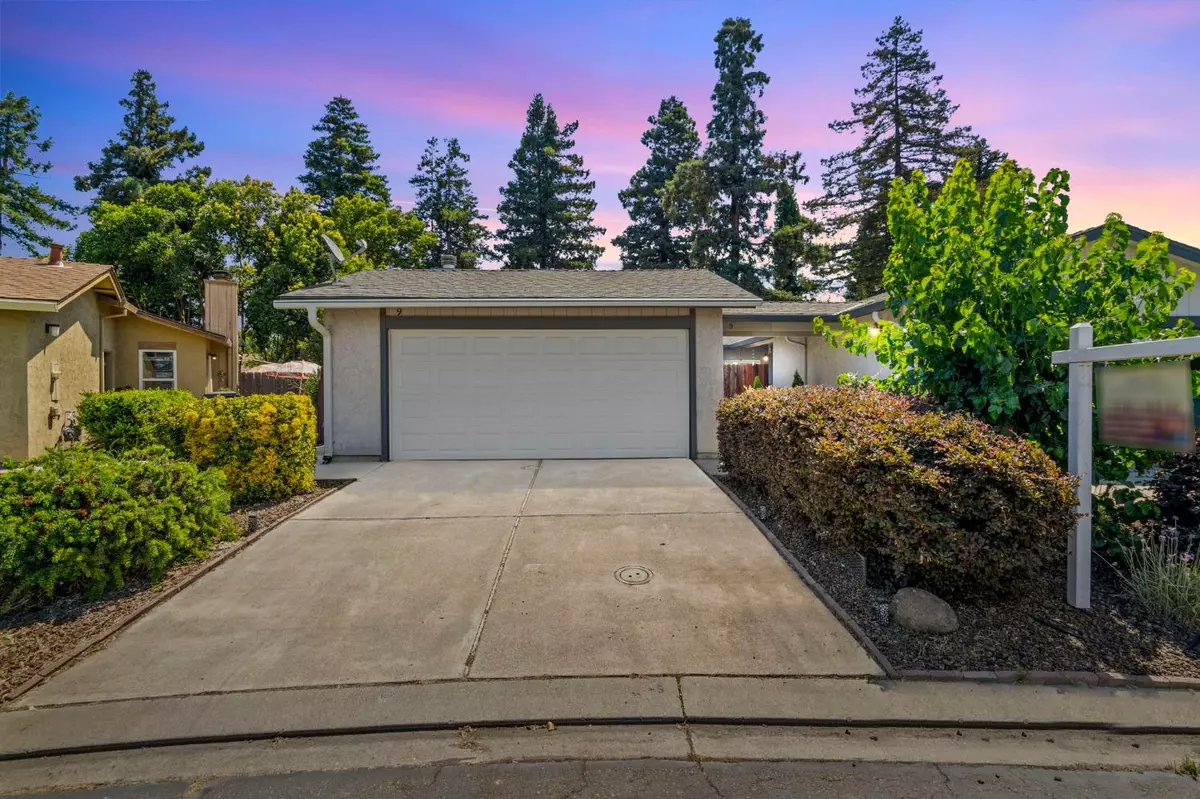$370,000
$369,000
0.3%For more information regarding the value of a property, please contact us for a free consultation.
2 Beds
2 Baths
958 SqFt
SOLD DATE : 08/16/2024
Key Details
Sold Price $370,000
Property Type Multi-Family
Sub Type Halfplex
Listing Status Sold
Purchase Type For Sale
Square Footage 958 sqft
Price per Sqft $386
MLS Listing ID 224066110
Sold Date 08/16/24
Bedrooms 2
Full Baths 2
HOA Fees $74/mo
HOA Y/N Yes
Originating Board MLS Metrolist
Year Built 1981
Lot Size 3,598 Sqft
Acres 0.0826
Property Description
Introducing a charming single-story home with two spacious bedrooms and two well-appointed bathrooms, featuring a luminous and expansive floor plan perfect for comfortable living. The main bedroom is a tranquil retreat, complete with a private en-suite bathroom, while the second bedroom is equally generous in size, providing plenty of room for guests or family. The inviting living area is designed for relaxation and enjoyment. The fully equipped kitchen boasts abundant wooden cabinet storage and modern appliances, making meal preparation a breeze. Enjoy the convenience of an in-garage laundry area and additional storage space. Step outside to a serene exterior area, perfect for your morning coffee or unwinding in the evening. Located in a well-maintained community, this home is just moments away from shopping, dining, and leisure facilities. Don't miss the opportunity to make this charming house your new home! Schedule your visit today and experience the perfect blend of comfort and convenience in this delightful residence. Welcome to your new home!
Location
State CA
County San Joaquin
Area 20503
Direction N Union Rd to Buckeye Way to Spruce Ln
Rooms
Living Room Other
Dining Room Dining/Living Combo
Kitchen Laminate Counter, Wood Counter
Interior
Heating Central
Cooling Central
Flooring Carpet, Linoleum
Fireplaces Number 1
Fireplaces Type Living Room, Wood Burning
Appliance Dishwasher, Microwave, Free Standing Electric Range
Laundry In Garage
Exterior
Garage Attached
Garage Spaces 2.0
Fence Back Yard
Utilities Available Public
Amenities Available See Remarks
View Other
Roof Type Composition
Topography Level
Private Pool No
Building
Lot Description Shape Regular
Story 1
Foundation Slab
Sewer In & Connected
Water Public
Architectural Style Traditional
Level or Stories One
Schools
Elementary Schools Manteca Unified
Middle Schools Manteca Unified
High Schools Manteca Unified
School District San Joaquin
Others
Senior Community No
Tax ID 216-270-19
Special Listing Condition None
Read Less Info
Want to know what your home might be worth? Contact us for a FREE valuation!

Our team is ready to help you sell your home for the highest possible price ASAP

Bought with Better Homes and Gardens RP

"My job is to find and attract mastery-based agents to the office, protect the culture, and make sure everyone is happy! "
1610 R Street, Sacramento, California, 95811, United States







