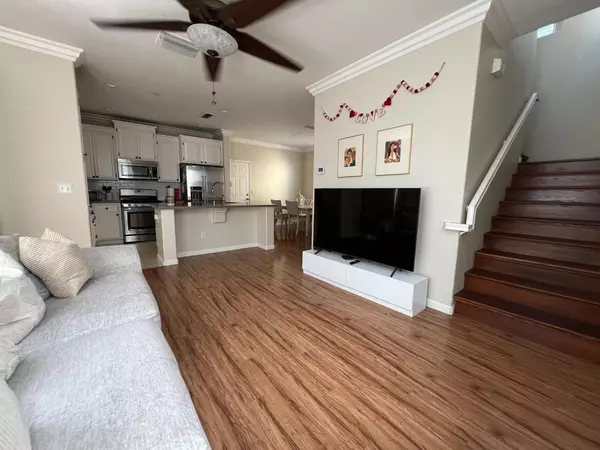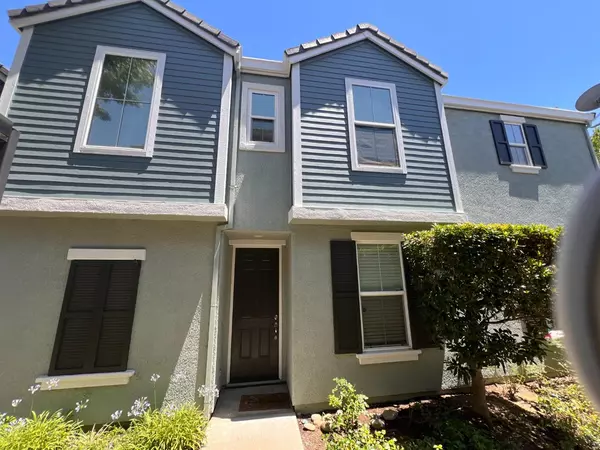$440,000
$449,950
2.2%For more information regarding the value of a property, please contact us for a free consultation.
3 Beds
3 Baths
1,235 SqFt
SOLD DATE : 08/15/2024
Key Details
Sold Price $440,000
Property Type Single Family Home
Sub Type Single Family Residence
Listing Status Sold
Purchase Type For Sale
Square Footage 1,235 sqft
Price per Sqft $356
MLS Listing ID 224076357
Sold Date 08/15/24
Bedrooms 3
Full Baths 2
HOA Fees $110/mo
HOA Y/N Yes
Originating Board MLS Metrolist
Year Built 2006
Lot Size 1,825 Sqft
Acres 0.0419
Property Description
This Charming two story family home is NOT a condo/townhouse. It is a detached single family residence with a modern feel and classic comfort located in a quaint, peaceful planned unit development. Recently painted exterior. Beautiful kitchen quartz counters with an island allow the living area to feel bright and open. Stainless steel appliances. All 3 baths also have gorgeous quartz sink counters. Modern crown molding and upgraded flooring give it a pristine feel. Included Stackable washer/dryer conveniently in upstairs laundry closet. Primary bedroom boasts lots of natural light, opens to large bath with dual sinks and a walk in closet. Property Located in highly sought after Elk Grove School District. Two minute walk to Association Playground/Park/BBQ area. Close to fwy access, shopping and community park. Hurry! Don't miss out on this opportunity to make this lovely detached Single Family Residence your home.
Location
State CA
County Sacramento
Area 10624
Direction from HWY 99, Take Sheldon Rd (east), right on Elk Grove Florin Rd.(south), immediate right on Brecon Way (west).
Rooms
Master Bathroom Double Sinks, Soaking Tub, Tub w/Shower Over, Walk-In Closet, Quartz, Window
Master Bedroom Walk-In Closet
Living Room Other
Dining Room Breakfast Nook, Dining Bar, Dining/Living Combo
Kitchen Breakfast Area, Quartz Counter, Island w/Sink, Kitchen/Family Combo
Interior
Heating Central
Cooling Ceiling Fan(s), Central
Flooring Simulated Wood, Laminate, Tile
Window Features Dual Pane Full,Window Coverings,Window Screens
Appliance Free Standing Gas Range, Free Standing Refrigerator, Dishwasher, Disposal, Microwave
Laundry Laundry Closet, Upper Floor, Washer/Dryer Stacked Included
Exterior
Garage Attached, Garage Door Opener
Garage Spaces 1.0
Fence Wood
Utilities Available Public
Amenities Available Barbeque, Playground, Park
Roof Type Tile
Private Pool No
Building
Lot Description Low Maintenance
Story 2
Foundation Slab
Sewer Public Sewer
Water Public
Architectural Style Contemporary
Level or Stories Two
Schools
Elementary Schools Elk Grove Unified
Middle Schools Elk Grove Unified
High Schools Elk Grove Unified
School District Sacramento
Others
HOA Fee Include MaintenanceGrounds
Senior Community No
Tax ID 116-1520-113-0000
Special Listing Condition None
Pets Description Yes
Read Less Info
Want to know what your home might be worth? Contact us for a FREE valuation!

Our team is ready to help you sell your home for the highest possible price ASAP

Bought with GUIDE Real Estate

"My job is to find and attract mastery-based agents to the office, protect the culture, and make sure everyone is happy! "
1610 R Street, Sacramento, California, 95811, United States







