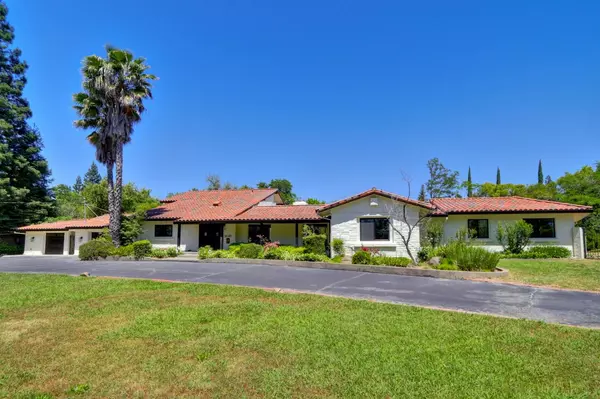$1,350,000
$1,449,000
6.8%For more information regarding the value of a property, please contact us for a free consultation.
5 Beds
3 Baths
3,560 SqFt
SOLD DATE : 08/08/2024
Key Details
Sold Price $1,350,000
Property Type Single Family Home
Sub Type Single Family Residence
Listing Status Sold
Purchase Type For Sale
Square Footage 3,560 sqft
Price per Sqft $379
MLS Listing ID 224053231
Sold Date 08/08/24
Bedrooms 5
Full Baths 3
HOA Y/N No
Originating Board MLS Metrolist
Year Built 1950
Lot Size 0.780 Acres
Acres 0.78
Property Description
Discover unparalleled luxury in this exquisite Arden/Arcade home, nestled in the exclusive pocket neighborhood near Del Paso Country Club. Perfect for discerning families and entertainers, this residence features elegant modern upgrades and sophisticated design. The expansive suite on the main level offers private courtyard access to a sparkling pool, with two additional bedrooms and bathrooms ensuring ample comfort. The gourmet kitchen boasts high-end appliances, a spacious dining area, and a wet bar, with seamless access to the lush greenbelt backyard. Upstairs, a lavish suite with a private bath and balcony is perfect for guests or in-laws. Natural light enhances the elegant ambiance throughout. The grand front entrance provides drive-through access and a park-sized recreation space. Situated on 3/4 of an acre, the property offers endless customization possibilities, with breathtaking views of the Del Paso golf course. Indulge in luxury living at its finestcome see this spectacular home today!
Location
State CA
County Sacramento
Area 10821
Direction exit Fulton, left on Pope, cross street is Morse
Rooms
Living Room Great Room
Dining Room Dining Bar, Space in Kitchen, Formal Area, Other
Kitchen Pantry Cabinet, Pantry Closet, Granite Counter, Island
Interior
Interior Features Wet Bar
Heating Central
Cooling Central
Flooring Vinyl
Laundry Electric, Inside Room
Exterior
Garage Private, Attached, Guest Parking Available
Garage Spaces 3.0
Fence Back Yard
Pool Built-In
Utilities Available Public
View Garden/Greenbelt, Golf Course
Roof Type Tile
Street Surface Asphalt
Porch Back Porch
Private Pool Yes
Building
Lot Description Corner, Shape Regular, Greenbelt
Story 2
Foundation Concrete
Sewer Public Sewer
Water Water District
Architectural Style Modern/High Tech, Contemporary
Level or Stories Two
Schools
Elementary Schools San Juan Unified
Middle Schools San Juan Unified
High Schools San Juan Unified
School District Sacramento
Others
Senior Community No
Tax ID 254-0123-003-0000
Special Listing Condition Offer As Is
Read Less Info
Want to know what your home might be worth? Contact us for a FREE valuation!

Our team is ready to help you sell your home for the highest possible price ASAP

Bought with GUIDE Real Estate

"My job is to find and attract mastery-based agents to the office, protect the culture, and make sure everyone is happy! "
1610 R Street, Sacramento, California, 95811, United States







