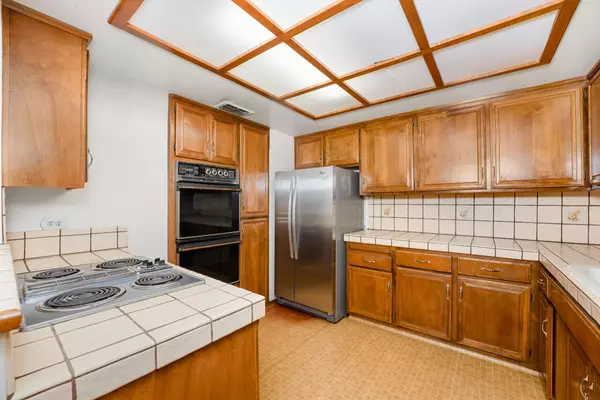$550,000
$549,000
0.2%For more information regarding the value of a property, please contact us for a free consultation.
3 Beds
2 Baths
1,834 SqFt
SOLD DATE : 08/05/2024
Key Details
Sold Price $550,000
Property Type Single Family Home
Sub Type Single Family Residence
Listing Status Sold
Purchase Type For Sale
Square Footage 1,834 sqft
Price per Sqft $299
Subdivision Sierra Vista
MLS Listing ID 224071029
Sold Date 08/05/24
Bedrooms 3
Full Baths 2
HOA Y/N No
Originating Board MLS Metrolist
Year Built 1951
Lot Size 8,464 Sqft
Acres 0.1943
Property Description
Charming, one-story, custom-built home nestled near historic Old Town Roseville. Built by a local mason, this residence exudes exceptional craftsmanship & old world charm with beautiful stone brickwork throughout the exterior, flagstone pathways, stone walls, and meticulous attention to detail throughout. In the front room, you will find a spacious living rm featuring cathedral ceilings, lg. windows for natural light, beautiful floor to ceiling custom-crafted sandstone wall with cozy gas fireplace. Lovely open beam ceiling in the family rm. Kitchen with spacious eating area that flows seamlessly into the backyard covered patio. Situated on a large lot, the property offers a charming yard with large flagstone covered patio off eating area, old-world style stone walls & flagstone walkways. Ample parking & storage with 2-car garage on the side & an additional carport in front with at least 2 parking spaces. Key updates include an HVAC system less than 5 years old & a Presidential Comp Roof approximately 20 years old. Great location close to Roseville schools, neighborhood Woodbridge park, Miner's Ravine trail & near vibrant downtown Roseville. Being sold "As Is" this home awaits your personal touch with paint, carpet, and some cosmetic updates. No HOA, no Mello Roos.
Location
State CA
County Placer
Area 12678
Direction From Atlantic Street, turn on to Yosemite Street, home is on the left.
Rooms
Family Room Open Beam Ceiling
Master Bathroom Tub, Window
Master Bedroom Ground Floor
Living Room Cathedral/Vaulted
Dining Room Space in Kitchen
Kitchen Tile Counter
Interior
Interior Features Cathedral Ceiling, Open Beam Ceiling
Heating Central, Heat Pump
Cooling Central, Heat Pump
Flooring Carpet, Linoleum, Tile
Fireplaces Number 1
Fireplaces Type Stone, Family Room, Gas Piped
Window Features Dual Pane Partial
Appliance Built-In Electric Oven, Double Oven, Electric Cook Top
Laundry Electric, Ground Floor, Inside Room
Exterior
Garage Garage Facing Side, Other
Garage Spaces 2.0
Carport Spaces 2
Fence Back Yard, Fenced, Wood, Masonry
Utilities Available Public
Roof Type Composition
Topography Level
Street Surface Paved
Porch Covered Patio
Private Pool No
Building
Lot Description Auto Sprinkler Front, Landscape Back, Landscape Front, Other
Story 1
Foundation Raised, Slab
Sewer Public Sewer, Other
Water Public
Architectural Style Mid-Century, Ranch, Traditional
Level or Stories One
Schools
Elementary Schools Roseville City
Middle Schools Roseville City
High Schools Roseville Joint
School District Placer
Others
Senior Community No
Tax ID 011-191-015-000
Special Listing Condition Successor Trustee Sale
Read Less Info
Want to know what your home might be worth? Contact us for a FREE valuation!

Our team is ready to help you sell your home for the highest possible price ASAP

Bought with ELO Group Realty

"My job is to find and attract mastery-based agents to the office, protect the culture, and make sure everyone is happy! "
1610 R Street, Sacramento, California, 95811, United States







