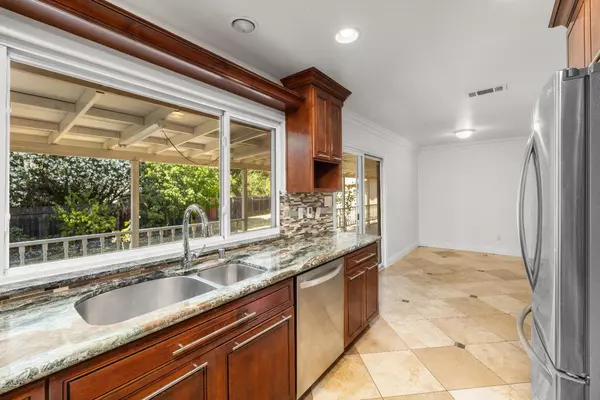$510,000
$510,000
For more information regarding the value of a property, please contact us for a free consultation.
3 Beds
2 Baths
1,212 SqFt
SOLD DATE : 07/30/2024
Key Details
Sold Price $510,000
Property Type Single Family Home
Sub Type Single Family Residence
Listing Status Sold
Purchase Type For Sale
Square Footage 1,212 sqft
Price per Sqft $420
MLS Listing ID 224070617
Sold Date 07/30/24
Bedrooms 3
Full Baths 2
HOA Y/N No
Originating Board MLS Metrolist
Year Built 1975
Lot Size 10,232 Sqft
Acres 0.2349
Lot Dimensions 10,232 sq ft
Property Description
This comfortable, updated 1 story home is nestled on a spacious, nearly 1/4 acre lot with beautiful trees in a serene cul-de-sac. The HUGE driveway is a dream for outdoor enthusiasts, with room for boats, RVs, trailers, & more, plus a concrete pad behind a gate, plenty of room to add onto the home and/or convert the garage and/or add additional garage space. Freshly painted inside & out & a new roof was installed in the past 2 weeks! The kitchen features newer easy close cabinets, granite countertops, stainless steel appliances, a pantry closet, large sink, & a great view out to the spacious covered back patio & yard. Enjoy the seamless flow of laminate & tile flooring throughout the home (no carpet!), creating a cohesive & stylish ambiance. Energy-efficient dual pane windows & a whole house fan. The updated bathrooms feature tasteful tile & granite accents. Escape to the expansive backyard oasis with mature trees, including many fruit trees - cherry, plum, citrus & pomegranate - a chicken coop, a spacious storage shed & plenty of room for an ADU, pool & garden. The large covered patio is perfect for al fresco dining or entertaining guests. Minutes to C-Bar-C Park, Orangevale Community Ctr, Golden Valley Charter (Waldorf) Schools, highly rated public schools, equestrian centers.
Location
State CA
County Sacramento
Area 10662
Direction From Oak Avenue between Kenneth and Hazel turn north onto Hickory Ave, then turn right on Shoshone Way, then turn left on Algonquin Way, then turn right onto Mandan Ct. Property is on the left side of the cul-de-sac
Rooms
Master Bathroom Shower Stall(s), Low-Flow Shower(s), Low-Flow Toilet(s), Tile, Window
Master Bedroom 14x11 Ground Floor
Bedroom 2 12x10
Bedroom 3 11x10
Living Room 18x18 Other
Dining Room 16x11 Space in Kitchen
Kitchen 11x9 Pantry Cabinet, Pantry Closet, Quartz Counter, Granite Counter
Interior
Heating Central, Natural Gas
Cooling Central, Whole House Fan
Flooring Laminate, Tile
Window Features Dual Pane Full,Window Coverings,Window Screens
Appliance Free Standing Gas Oven, Free Standing Gas Range, Free Standing Refrigerator, Gas Water Heater, Hood Over Range, Dishwasher, Disposal, Microwave
Laundry Dryer Included, Washer Included, In Garage
Exterior
Garage Attached, Boat Dock, RV Access, Side-by-Side, Garage Door Opener, Garage Facing Front, See Remarks
Garage Spaces 2.0
Fence Back Yard, Wood
Utilities Available Cable Available, Public, Underground Utilities, Internet Available, Natural Gas Connected
Roof Type Composition
Street Surface Asphalt,Paved
Porch Back Porch, Covered Patio
Private Pool No
Building
Lot Description Cul-De-Sac, Curb(s)
Story 1
Foundation Slab
Sewer In & Connected, Public Sewer
Water Water District
Level or Stories One
Schools
Elementary Schools San Juan Unified
Middle Schools San Juan Unified
High Schools San Juan Unified
School District Sacramento
Others
Senior Community No
Tax ID 224-0252-012-0000
Special Listing Condition None
Pets Description Service Animals OK, Cats OK, Dogs OK
Read Less Info
Want to know what your home might be worth? Contact us for a FREE valuation!

Our team is ready to help you sell your home for the highest possible price ASAP

Bought with eXp Realty of California Inc

"My job is to find and attract mastery-based agents to the office, protect the culture, and make sure everyone is happy! "
1610 R Street, Sacramento, California, 95811, United States







