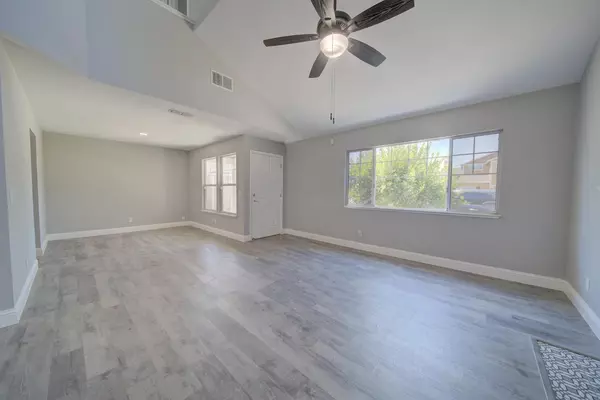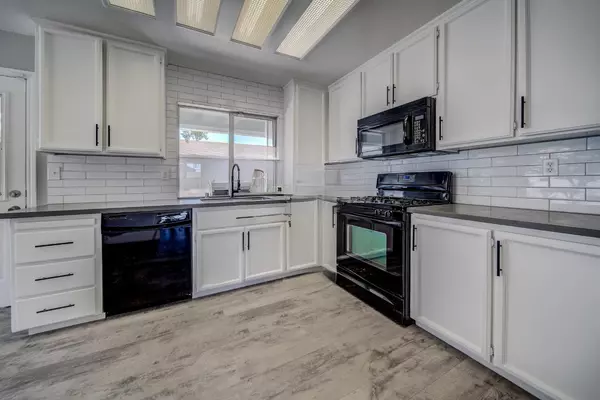$478,000
$499,000
4.2%For more information regarding the value of a property, please contact us for a free consultation.
3 Beds
3 Baths
1,395 SqFt
SOLD DATE : 07/30/2024
Key Details
Sold Price $478,000
Property Type Single Family Home
Sub Type Single Family Residence
Listing Status Sold
Purchase Type For Sale
Square Footage 1,395 sqft
Price per Sqft $342
MLS Listing ID 224064216
Sold Date 07/30/24
Bedrooms 3
Full Baths 2
HOA Y/N No
Originating Board MLS Metrolist
Year Built 1993
Lot Size 3,572 Sqft
Acres 0.082
Property Description
Welcome to your dream home in the popular Dry Creek School District! Nestled on a quiet cul-de-sac, this charming 3-bedroom, 2.5-bathroom residence offers a perfect blend of comfort and modern design. Step inside and be greeted by the warmth of luxury vinyl plank flooring that flows seamlessly throughout the entire living space. The heart of the home is the stunning kitchen, a chef's delight. Gleaming white cabinets offer ample storage, while sleek quartz countertops provide a perfect canvas for culinary creations. A subway tile backsplash adds a touch of sophistication, and a sunny breakfast nook invites casual meals or morning coffee. The open floor plan allows for easy entertaining. Imagine cozy movie nights curled up by the fireplace or hosting memorable gatherings with friends and family. Upstairs, three spacious bedrooms offer ample room for family or guests. The primary suite is a tranquil retreat, boasting a private ensuite bathroom. Step outside and create your own backyard oasis. A perfect space for barbecues, playtime, or simply relaxing under the California sun. Don't miss the opportunity to call this beautiful house your home! See this one today!
Location
State CA
County Sacramento
Area 10843
Direction Follow GPS
Rooms
Master Bathroom Shower Stall(s), Double Sinks
Living Room Cathedral/Vaulted
Dining Room Space in Kitchen, Formal Area
Kitchen Breakfast Area, Quartz Counter
Interior
Heating Central
Cooling Central
Flooring Vinyl
Fireplaces Number 1
Fireplaces Type Living Room
Appliance Free Standing Gas Range, Dishwasher, Microwave
Laundry Inside Area
Exterior
Parking Features Detached
Garage Spaces 2.0
Utilities Available Electric, Natural Gas Connected
Roof Type Shingle,Composition
Private Pool No
Building
Lot Description Cul-De-Sac
Story 2
Foundation Slab
Sewer In & Connected
Water Meter on Site
Architectural Style Contemporary
Schools
Elementary Schools Dry Creek Joint
Middle Schools Dry Creek Joint
High Schools Roseville Joint
School District Sacramento
Others
Senior Community No
Tax ID 203-1570-082-0000
Special Listing Condition None
Read Less Info
Want to know what your home might be worth? Contact us for a FREE valuation!

Our team is ready to help you sell your home for the highest possible price ASAP

Bought with Capitol Realty Center Inc.

"My job is to find and attract mastery-based agents to the office, protect the culture, and make sure everyone is happy! "
1610 R Street, Sacramento, California, 95811, United States







