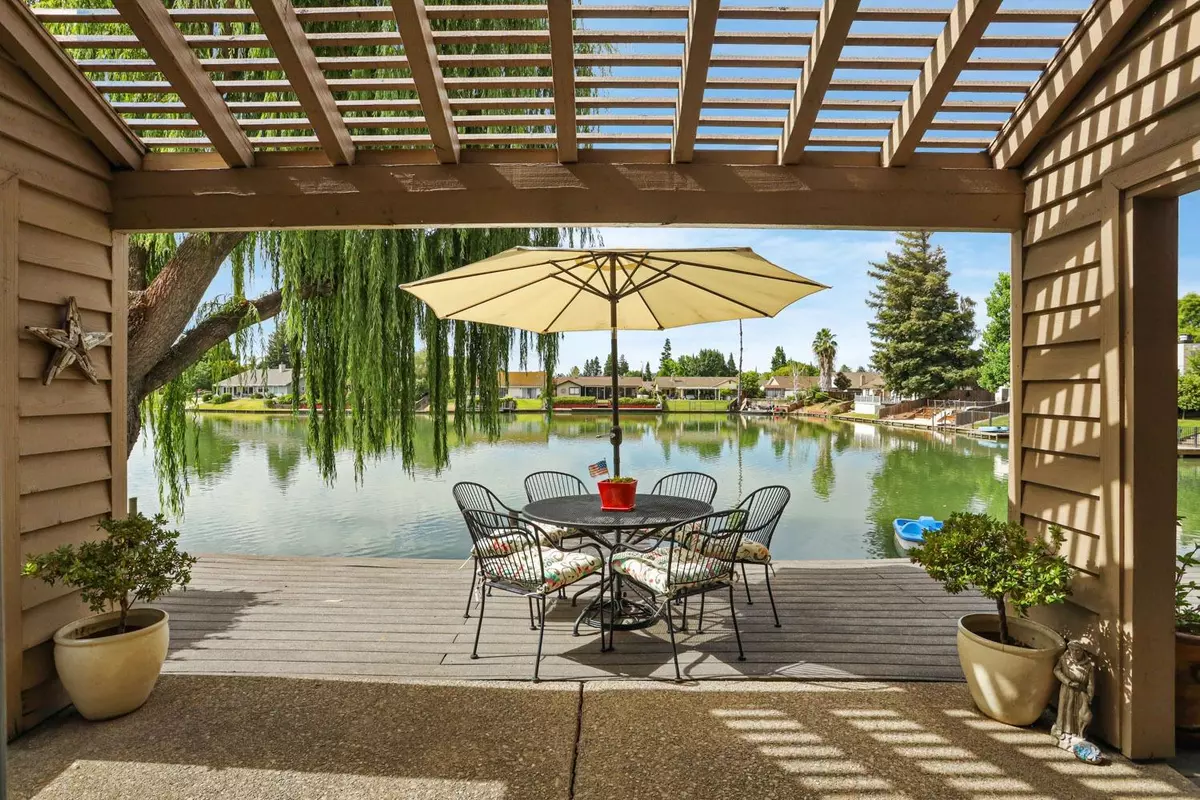$378,000
$375,000
0.8%For more information regarding the value of a property, please contact us for a free consultation.
2 Beds
2 Baths
1,089 SqFt
SOLD DATE : 07/29/2024
Key Details
Sold Price $378,000
Property Type Condo
Sub Type Condominium
Listing Status Sold
Purchase Type For Sale
Square Footage 1,089 sqft
Price per Sqft $347
MLS Listing ID 224069061
Sold Date 07/29/24
Bedrooms 2
Full Baths 2
HOA Fees $515/mo
HOA Y/N Yes
Originating Board MLS Metrolist
Year Built 1985
Lot Size 3,284 Sqft
Acres 0.0754
Property Description
Welcome to your dream lakeside retreat! This beautifully updated one-story unit offers an unparalleled living experience with breathtaking lake views and direct access to your own private dock. Whether you're a lake enthusiast or simply enjoy serene water vistas, this home delivers the perfect setting. Step inside to discover a bright and airy open floor plan, featuring modern finishes and thoughtful updates throughout. The spacious living area seamlessly flows into the dining space and gourmet kitchen, ideal for entertaining guests or enjoying quiet evenings at home. Large windows and sliding glass doors flood the interior with natural light and provide stunning views of the lake. This charming property boasts two generous patios, perfect for outdoor dining, relaxation, and taking in the picturesque surroundings. With two comfortable bedrooms and ample storage, including a two-car garage, you'll have plenty of space for all your needs. Don't miss the opportunity to make this lakeside gem your own!
Location
State CA
County San Joaquin
Area 20703
Direction Go West on Hammer Ln, Left on Mariners, Right onto Lighthouse Dr to Nantucket Village gated community.
Rooms
Master Bathroom Shower Stall(s)
Living Room Cathedral/Vaulted, Deck Attached, View
Dining Room Breakfast Nook, Dining/Living Combo
Kitchen Breakfast Area, Granite Counter
Interior
Heating Central
Cooling Central
Flooring Carpet, Laminate, Stone, Tile
Fireplaces Number 1
Fireplaces Type Wood Burning
Appliance Free Standing Refrigerator, Dishwasher, Disposal, Microwave, Electric Cook Top
Laundry Laundry Closet, Electric
Exterior
Garage Assigned, Detached, Side-by-Side, Garage Facing Front
Garage Spaces 2.0
Pool Built-In, Common Facility, See Remarks
Utilities Available Public, Electric
Amenities Available Pool, See Remarks
Roof Type Shingle,Composition,See Remarks
Private Pool Yes
Building
Lot Description Manual Sprinkler F&R, Gated Community, Lake Access, Landscape Back, Landscape Front
Story 1
Foundation Concrete, Slab
Sewer Sewer Connected & Paid, Public Sewer
Water Meter Available, Public
Level or Stories One
Schools
Elementary Schools Lincoln Unified
Middle Schools Lincoln Unified
High Schools Lincoln Unified
School District San Joaquin
Others
HOA Fee Include MaintenanceExterior, Trash, Pool
Senior Community No
Tax ID 071-300-29
Special Listing Condition None
Read Less Info
Want to know what your home might be worth? Contact us for a FREE valuation!

Our team is ready to help you sell your home for the highest possible price ASAP

Bought with Art Godi, Realtors

"My job is to find and attract mastery-based agents to the office, protect the culture, and make sure everyone is happy! "
1610 R Street, Sacramento, California, 95811, United States







