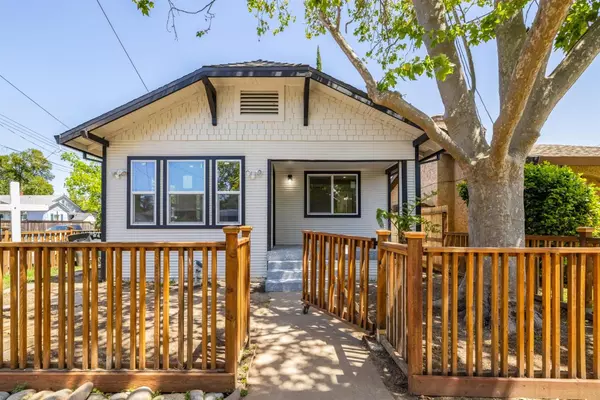$530,000
$549,000
3.5%For more information regarding the value of a property, please contact us for a free consultation.
2 Beds
2 Baths
1,086 SqFt
SOLD DATE : 07/21/2024
Key Details
Sold Price $530,000
Property Type Single Family Home
Sub Type Single Family Residence
Listing Status Sold
Purchase Type For Sale
Square Footage 1,086 sqft
Price per Sqft $488
Subdivision Magnolia
MLS Listing ID 224029442
Sold Date 07/21/24
Bedrooms 2
Full Baths 2
HOA Y/N No
Originating Board MLS Metrolist
Year Built 1920
Lot Size 3,485 Sqft
Acres 0.08
Property Description
Welcome to this charming and modern 2-bedroom, 2-bathroom corner lot home located in the highly sought-after Magnolia Subdivision of North Oak Park. This home boasts a range of brand new features including updated luxury bathrooms, beautiful flooring, barn style closet doors, all new windows through-out, and a completely remodeled kitchen! The fully gated property offers privacy, security, and a good-sized backyard. Enjoy the vibrant community atmosphere with local shops, eateries, and nightlife just a short walk away in the Broadway Triangle District. The home's proximity to the UC Davis medical center is a short 11min. walk away. Midtown/Downtown areas and easy freeway access make this home an ideal location for convenience. Don't miss out on the chance to create your dream living space!
Location
State CA
County Sacramento
Area 10817
Direction Take exit 6A toward US-50 E/34th St/Uc Davis Med Ctr/Hospital. Turn left onto 34th St toward Hospital. Turn right onto T St toward Hospital. Turn right onto Stockton Blvd toward Hospital/Stockton Blvd. Turn right onto 2nd Ave. Turn left onto 42nd St. Turn right onto Catala Way. The home is located on the corner of Catala Way and Santa Clara Way.
Rooms
Basement Partial
Master Bathroom Closet, Tub w/Shower Over, Window
Living Room Other
Dining Room Breakfast Nook, Dining/Living Combo
Kitchen Breakfast Area, Quartz Counter
Interior
Heating Central
Cooling Central
Flooring Tile, Wood
Appliance Free Standing Gas Oven, Dishwasher
Laundry Inside Area
Exterior
Garage No Garage, Other
Utilities Available Public
Roof Type Shingle
Street Surface Asphalt
Porch Front Porch
Private Pool No
Building
Lot Description Corner
Story 1
Foundation Raised
Sewer In & Connected
Water Public
Architectural Style Bungalow
Level or Stories One
Schools
Elementary Schools Sacramento Unified
Middle Schools Sacramento Unified
High Schools Sacramento Unified
School District Sacramento
Others
Senior Community No
Tax ID 014-0112-015-0000
Special Listing Condition None
Read Less Info
Want to know what your home might be worth? Contact us for a FREE valuation!

Our team is ready to help you sell your home for the highest possible price ASAP

Bought with GUIDE Real Estate

"My job is to find and attract mastery-based agents to the office, protect the culture, and make sure everyone is happy! "
1610 R Street, Sacramento, California, 95811, United States







