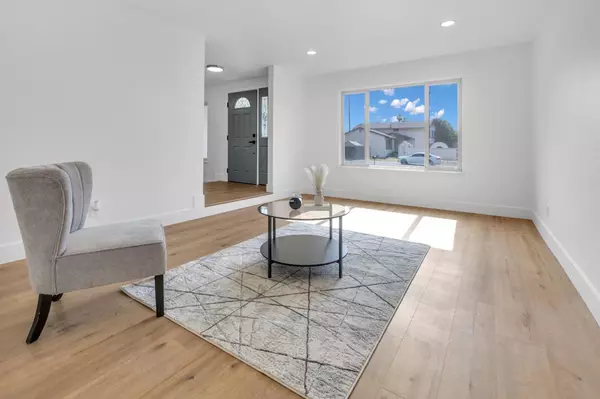$550,000
$525,000
4.8%For more information regarding the value of a property, please contact us for a free consultation.
3 Beds
2 Baths
1,446 SqFt
SOLD DATE : 07/31/2024
Key Details
Sold Price $550,000
Property Type Single Family Home
Sub Type Single Family Residence
Listing Status Sold
Purchase Type For Sale
Square Footage 1,446 sqft
Price per Sqft $380
MLS Listing ID 224067235
Sold Date 07/31/24
Bedrooms 3
Full Baths 2
HOA Y/N No
Originating Board MLS Metrolist
Year Built 1974
Lot Size 10,454 Sqft
Acres 0.24
Property Description
Welcome Home! Envision yourself in the perfect blend of comfort and modern living in this 3-bedroom, 2-bathroom home. Situated in a highly desirable neighborhood, this property has been thoughtfully renovated to offer contemporary conveniences while maintaining its classic charm. You will love the open concept kitchen and the quartz island. The front and back yard of this home has so much space to offer. The HVAC system is a year old, and roof is brand new! This newly updated home is move-in ready and ideal for those seeking a quick move. This home offers major convenience to access major highways, schools, shopping centers, and parks. Schedule a viewing today and make this beautiful property your new home before its gone!
Location
State CA
County Sacramento
Area 10610
Direction From Old Auburn turn left onto Canyon Oak Dr, then right onto Moss Oak Ave.
Rooms
Master Bathroom Closet, Shower Stall(s), Tile, Tub, Tub w/Shower Over, Quartz, Window
Master Bedroom Closet, Outside Access
Living Room Other
Dining Room Breakfast Nook, Dining/Family Combo
Kitchen Breakfast Area, Quartz Counter, Kitchen/Family Combo
Interior
Heating Central, Fireplace(s)
Cooling Ceiling Fan(s), Central
Flooring Laminate, Other
Fireplaces Number 1
Fireplaces Type Brick
Appliance Gas Cook Top, Dishwasher, Insulated Water Heater, Microwave
Laundry Hookups Only, In Garage
Exterior
Garage Attached, Garage Facing Front
Garage Spaces 2.0
Carport Spaces 2
Fence Fenced, Wood
Utilities Available Public
Roof Type Shingle,Composition
Street Surface Paved
Porch Back Porch, Uncovered Patio
Private Pool No
Building
Lot Description Curb(s), Storm Drain
Story 1
Foundation Concrete, Slab
Sewer Sewer Connected, Public Sewer
Water Public
Architectural Style Other
Schools
Elementary Schools San Juan Unified
Middle Schools San Juan Unified
High Schools San Juan Unified
School District Sacramento
Others
Senior Community No
Tax ID 224-0340-012-0000
Special Listing Condition None
Pets Description Yes
Read Less Info
Want to know what your home might be worth? Contact us for a FREE valuation!

Our team is ready to help you sell your home for the highest possible price ASAP

Bought with GUIDE Real Estate

"My job is to find and attract mastery-based agents to the office, protect the culture, and make sure everyone is happy! "
1610 R Street, Sacramento, California, 95811, United States







