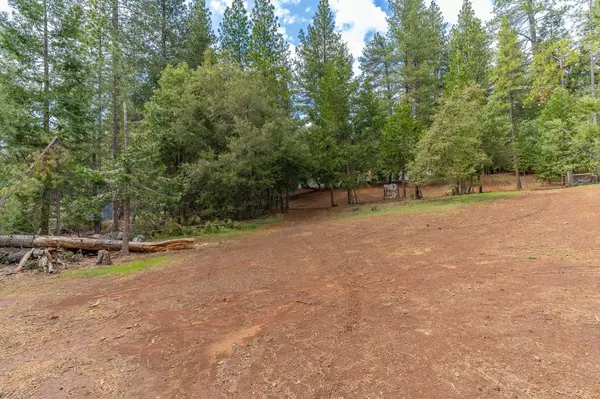$505,000
$525,000
3.8%For more information regarding the value of a property, please contact us for a free consultation.
3 Beds
2 Baths
2,067 SqFt
SOLD DATE : 07/17/2024
Key Details
Sold Price $505,000
Property Type Manufactured Home
Sub Type Manufactured Home
Listing Status Sold
Purchase Type For Sale
Square Footage 2,067 sqft
Price per Sqft $244
MLS Listing ID 224025476
Sold Date 07/17/24
Bedrooms 3
Full Baths 2
HOA Fees $30/ann
HOA Y/N Yes
Originating Board MLS Metrolist
Year Built 2005
Lot Size 5.230 Acres
Acres 5.23
Property Description
BEAUTIFUL PARK LIKE RETREAT, PEACEFUL ALL USABLE LOT. Nicely treed with a RV hook up area, Bunk house for guests, two car garage with a shop area. There is a carport for your RV, two water storage tanks with a fire valve to help with insurance. Don't miss the historic grinding rocks on this amazing lot. Hot tub on a newly constructed deck area stays. There is a Generac propane whole house generator that runs the house if the power goes out. House features soaring cathedral ceilings, beautiful laminate flooring throughout, living room with a gas fireplace, family room, cute poker room and a master bedroom with an office or sitting area, vaulted cathedral ceiling, walk in closet and attached master bath with a jetted tub and large walk-in shower. Kitchen is centrally located with nice slide out oak cabinets, large island with a sink and bar stool seating, lots of storage, propane cooking stove with a microwave and dishwasher. Separate laundry room with access to the bathroom.
Location
State CA
County Amador
Area 22013
Direction Shake Ridge to Lupin to Pine Dr.to Ponderosa Cross Street
Rooms
Master Bathroom Tub
Master Bedroom Walk-In Closet
Living Room Cathedral/Vaulted, Deck Attached
Dining Room Dining/Living Combo
Kitchen Pantry Cabinet, Island w/Sink, Synthetic Counter
Interior
Heating Propane, Central, Fireplace(s), Wood Stove
Cooling Ceiling Fan(s), Central
Flooring Carpet, Laminate
Fireplaces Number 1
Fireplaces Type Living Room, Gas Log
Appliance Built-In Gas Range, Dishwasher, Disposal, Microwave
Laundry Inside Area
Exterior
Garage RV Access, Detached, Garage Door Opener, Garage Facing Side, Guest Parking Available, Workshop in Garage
Garage Spaces 2.0
Carport Spaces 1
Fence Partial, Wire
Utilities Available Propane Tank Leased, Electric, Generator
Amenities Available None
Roof Type Composition
Topography Lot Grade Varies,Trees Many
Street Surface Paved
Porch Uncovered Deck
Private Pool No
Building
Lot Description Low Maintenance
Story 1
Foundation ConcretePerimeter, Raised
Sewer Septic System
Water Well
Architectural Style Ranch
Schools
Elementary Schools Amador Unified
Middle Schools Amador Unified
High Schools Amador Unified
School District Amador
Others
Senior Community No
Tax ID 023-340-017-000
Special Listing Condition None
Read Less Info
Want to know what your home might be worth? Contact us for a FREE valuation!

Our team is ready to help you sell your home for the highest possible price ASAP

Bought with eXp Realty of California, Inc

"My job is to find and attract mastery-based agents to the office, protect the culture, and make sure everyone is happy! "
1610 R Street, Sacramento, California, 95811, United States







