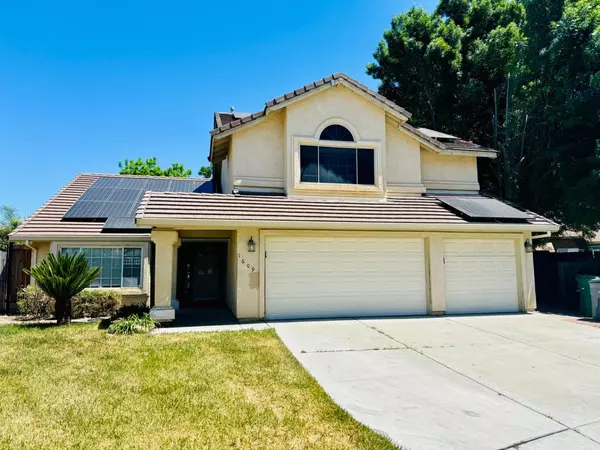$490,000
$499,900
2.0%For more information regarding the value of a property, please contact us for a free consultation.
4 Beds
3 Baths
2,348 SqFt
SOLD DATE : 07/02/2024
Key Details
Sold Price $490,000
Property Type Single Family Home
Sub Type Single Family Residence
Listing Status Sold
Purchase Type For Sale
Square Footage 2,348 sqft
Price per Sqft $208
MLS Listing ID 224050288
Sold Date 07/02/24
Bedrooms 4
Full Baths 3
HOA Y/N No
Originating Board MLS Metrolist
Year Built 2002
Lot Size 0.256 Acres
Acres 0.2556
Property Description
Welcome to 1609 Via Colabria, a stunning Tri Level home situated in the desirable Ranchwood Subdivision! Nestled on an expansive cul de sac lot spanning over 10,000 sq ft. With a generous floor plan boasting 4 bedrooms, 3 baths, and 3-car garage, for a total of 2,348 square feet of living space designed to enhance your everyday comfort and enjoyment. On the lower level:Formal living room, perfect for hosting; Family room complete with wet bar, fireplace, and a convenient door that opens to the backyard; 1 bedroom and a full bathroom, as well as a large laundry room. Ascending a few steps, you'll discover a well-appointed kitchen equipped with an island and a convenient walk-through door that leads to the formal dining room, and casual dining/breakfast nook area, open banister overlooking the family room. Upstairs, you'll find the main bedroom and bath, offering a true retreat. This luxurious space includes three closets, dual sinks, a relaxing tub, and a walk-in shower. Additionally, there are two more bedrooms and another full bathroom, providing ample space for family and guests. One of the standout features of this home, OWNED solar panels helps save energy costs. Don't miss the opportunity to view this remarkable home before it's gone. Schedule a showing today!
Location
State CA
County Merced
Area 20413
Direction CA-33 S to Bambauer, To Jensen Rd, Fentem rd. Left @ Via Palermo and Left @ Via Colabria.
Rooms
Family Room Cathedral/Vaulted
Master Bathroom Shower Stall(s), Double Sinks, Tub
Master Bedroom Closet, Walk-In Closet
Living Room Other
Dining Room Breakfast Nook, Formal Room
Kitchen Breakfast Area, Island, Tile Counter
Interior
Interior Features Cathedral Ceiling
Heating Central
Cooling Central
Flooring Carpet, Tile, See Remarks
Fireplaces Number 1
Fireplaces Type Family Room, See Remarks
Window Features Dual Pane Full
Appliance Free Standing Gas Range, Dishwasher, Disposal, Microwave
Laundry Electric, Inside Room
Exterior
Garage Attached
Garage Spaces 3.0
Utilities Available Public, Solar, Natural Gas Connected
Roof Type Tile
Topography Trees Few
Private Pool No
Building
Lot Description Court, Landscape Back, Landscape Front
Story 2
Foundation Concrete
Sewer Public Sewer
Water Public
Architectural Style Contemporary
Level or Stories ThreeOrMore
Schools
Elementary Schools Gustine Unified
Middle Schools Gustine Unified
High Schools Gustine Unified
School District Merced
Others
Senior Community No
Tax ID 021-024-036-000
Special Listing Condition None
Read Less Info
Want to know what your home might be worth? Contact us for a FREE valuation!

Our team is ready to help you sell your home for the highest possible price ASAP

Bought with Real Broker

"My job is to find and attract mastery-based agents to the office, protect the culture, and make sure everyone is happy! "
1610 R Street, Sacramento, California, 95811, United States







