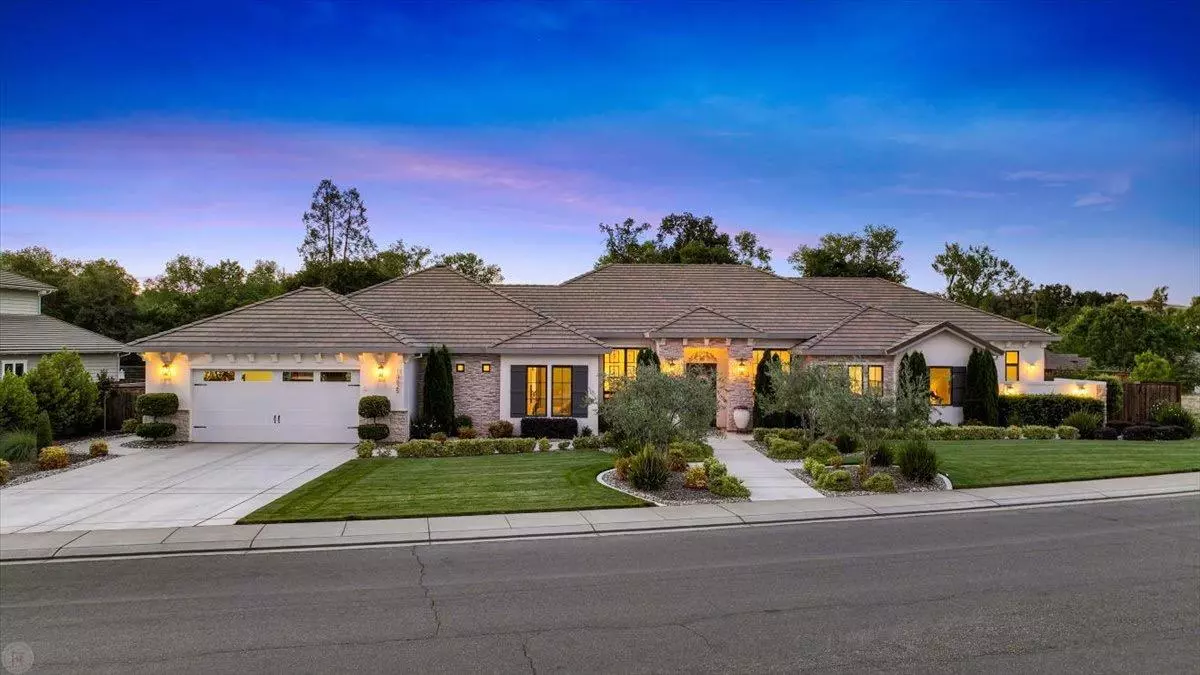$2,005,000
$2,000,000
0.3%For more information regarding the value of a property, please contact us for a free consultation.
3 Beds
3 Baths
3,884 SqFt
SOLD DATE : 06/28/2024
Key Details
Sold Price $2,005,000
Property Type Single Family Home
Sub Type Single Family Residence
Listing Status Sold
Purchase Type For Sale
Square Footage 3,884 sqft
Price per Sqft $516
Subdivision Hillsborough Estates
MLS Listing ID 224051327
Sold Date 06/28/24
Bedrooms 3
Full Baths 2
HOA Fees $9/ann
HOA Y/N Yes
Originating Board MLS Metrolist
Year Built 2019
Lot Size 0.532 Acres
Acres 0.5318
Property Description
Casual elegance defines this luxury home in Oakdale's Hillsborough Estates neighborhood. Approximately 3900 square feet with 3 bedrooms, 2.5 baths, an oversized great room and separate formal dining room, this gorgeous home features quality craftsmanship and thoughtfully-curated details throughout. The primary suite includes 12 foot ceilings, a private patio, a dressing area with two closets and a bathroom with dual vanities, a soaking tub and a double shower. Several sets of 8 foot tall French doors offer great views of the outdoor amenities and majestic oak trees. A pool, firepit, outdoor kitchen and plenty of patio space provide great options for entertaining family and friends. The kitchen is a chef's dream complete with double ovens and dishwashers, a 5x11 foot island with slab quartz countertop and a farm sink, a microwave, warming drawer, built-in refrigerator, a gas cooktop and a spacious walk-in pantry complete with more prep and storage space plus room for another refrigerator or freezer. An attractive fireplace highlights one wall of the expansive great room. The large dining room includes open beam ceilings. This magnificent property provides a serene setting, timeless charm + quiet luxury. Just minutes to Oakdale Golf & Country Club, it's truly one-of-a-kind!
Location
State CA
County Stanislaus
Area 20203
Direction From 108/120 east of Oakdale take Dillwood to Fox Borough, turn left and proceed to Goldsborough, turn right and proceed to home OR from 108/120 turn onto Atlas and proceed to Dixon, turn right and proceed to Foxborough, turn left and follow Foxborough to Goldsborough and proceed to home.
Rooms
Master Bathroom Shower Stall(s), Double Sinks, Soaking Tub, Tile, Multiple Shower Heads, Quartz, Window
Master Bedroom Ground Floor, Outside Access, Walk-In Closet 2+
Living Room Great Room
Dining Room Formal Room, Dining Bar
Kitchen Butlers Pantry, Quartz Counter, Slab Counter, Island w/Sink, Kitchen/Family Combo
Interior
Interior Features Cathedral Ceiling, Formal Entry, Storage Area(s), Open Beam Ceiling, Wet Bar
Heating Central, MultiUnits, Natural Gas
Cooling Ceiling Fan(s), Central, Whole House Fan, MultiUnits
Flooring Tile, Vinyl, See Remarks
Fireplaces Number 1
Fireplaces Type Living Room, Gas Log
Equipment Audio/Video Prewired
Window Features Dual Pane Full,Window Screens
Appliance Gas Cook Top, Gas Water Heater, Built-In Refrigerator, Hood Over Range, Dishwasher, Disposal, Microwave, Double Oven, Plumbed For Ice Maker, Tankless Water Heater, Warming Drawer, Wine Refrigerator
Laundry Cabinets, Sink, Electric, Gas Hook-Up, Hookups Only, Inside Room
Exterior
Exterior Feature BBQ Built-In, Kitchen, Uncovered Courtyard, Fire Pit
Garage 24'+ Deep Garage, Restrictions, Side-by-Side, Tandem Garage, Garage Door Opener, Golf Cart, Workshop in Garage, Interior Access
Garage Spaces 3.0
Fence Back Yard, Wire, Fenced, Wood
Pool Built-In, On Lot, Gunite Construction
Utilities Available Cable Connected, Public, Solar, Electric, Underground Utilities, Internet Available, Natural Gas Connected
Amenities Available None
Roof Type Tile
Topography Lot Grade Varies,Lot Sloped,Trees Few
Street Surface Paved
Porch Front Porch, Covered Patio, Uncovered Patio
Private Pool Yes
Building
Lot Description Auto Sprinkler Front, Auto Sprinkler Rear, Curb(s)/Gutter(s), Shape Irregular, Street Lights, Landscape Back, Landscape Front
Story 1
Foundation Slab
Builder Name Barzan
Sewer Septic System
Water Public
Architectural Style Ranch, Contemporary
Level or Stories One
Schools
Elementary Schools Oakdale Joint
Middle Schools Oakdale Joint
High Schools Oakdale Joint
School District Stanislaus
Others
HOA Fee Include Other
Senior Community No
Restrictions Other,Parking
Tax ID 010-075-039-000
Special Listing Condition None
Pets Description Yes
Read Less Info
Want to know what your home might be worth? Contact us for a FREE valuation!

Our team is ready to help you sell your home for the highest possible price ASAP

Bought with 12 Doors Real Estate

"My job is to find and attract mastery-based agents to the office, protect the culture, and make sure everyone is happy! "
1610 R Street, Sacramento, California, 95811, United States







