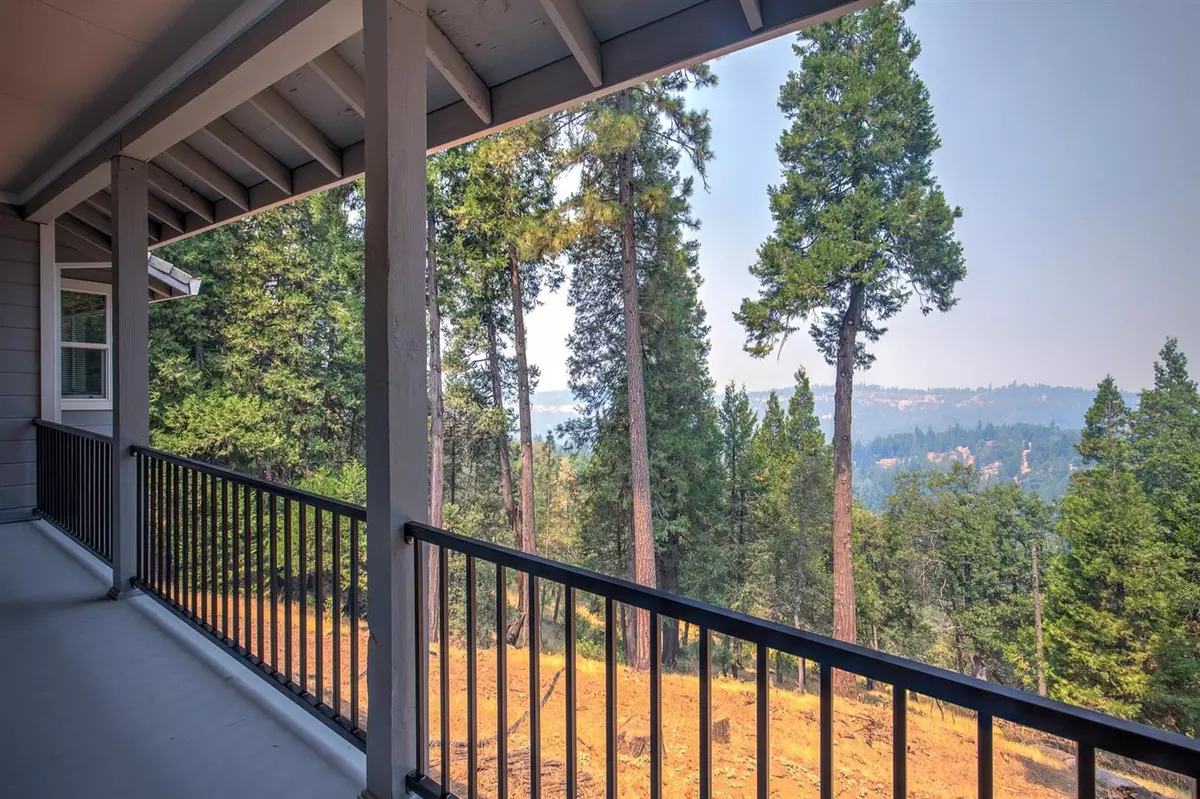$595,000
$599,900
0.8%For more information regarding the value of a property, please contact us for a free consultation.
4 Beds
3 Baths
3,406 SqFt
SOLD DATE : 06/28/2024
Key Details
Sold Price $595,000
Property Type Single Family Home
Sub Type Single Family Residence
Listing Status Sold
Purchase Type For Sale
Square Footage 3,406 sqft
Price per Sqft $174
MLS Listing ID 224036713
Sold Date 06/28/24
Bedrooms 4
Full Baths 3
HOA Y/N No
Originating Board MLS Metrolist
Year Built 2002
Lot Size 4.560 Acres
Acres 4.56
Property Description
AMADOR COUNTY - HILLTOP HOME ON 4.56 ACRES HAS VISTA VIEWS OF ROLLING HILLS & ROMANTIC SUNSETS Spacious custom home built in 2002 has 3,406 SF with four bedrooms, two separate master suites, one upstairs and one downstairs, office and three baths. Oversized, wide and deep 896 sf garage plus space to park RV & boat parking. Open and light home has tall ceilings, lighted fans, clerestory windows, energy efficient gas stove with raised hearth plus wall-to-wall windows and slider door to covered deck. Large kitchen with decorator tile counters, solid panel wood cabinetry, gas range and dining bar open to great room. Family room with bay window and picturesque views. Convenient location, close to Shenandoah Wine Country, recreational lakes, Cosumnes river, Kirkwood Ski Resort and Lake Tahoe.
Location
State CA
County Amador
Area 22013
Direction CA-49.Turn right onto Main St.Stay straight to go onto Fiddletown Rd. Stay straight to go onto Fiddletown Rd. Turn left onto Shakeridge rd.
Rooms
Family Room View
Master Bathroom Shower Stall(s), Jetted Tub, Tile, Walk-In Closet
Master Bedroom Ground Floor, Sitting Area
Living Room Great Room
Dining Room Dining Bar, Dining/Living Combo, Formal Area
Kitchen Kitchen/Family Combo, Tile Counter
Interior
Heating Propane, Central, Wood Stove
Cooling Ceiling Fan(s), Central
Flooring Carpet, Linoleum, Tile, Vinyl, Wood
Fireplaces Number 1
Fireplaces Type Wood Burning
Window Features Caulked/Sealed,Window Coverings,Window Screens
Appliance Built-In Gas Range, Built-In Refrigerator, Dishwasher, Disposal, Plumbed For Ice Maker, Self/Cont Clean Oven
Laundry Cabinets, Hookups Only, Inside Room
Exterior
Exterior Feature Balcony
Parking Features 24'+ Deep Garage, Attached, Boat Storage, RV Storage, Garage Door Opener, Garage Facing Front, Interior Access
Garage Spaces 2.0
Fence None
Utilities Available Cable Available, Propane Tank Owned, Public, Internet Available
View Panoramic, Forest, Hills, Mountains
Roof Type Composition
Topography Snow Line Above,Lot Sloped,Trees Many
Street Surface Asphalt,Paved
Porch Front Porch, Covered Deck, Covered Patio
Private Pool No
Building
Lot Description Private, Shape Regular, Landscape Front, Low Maintenance
Story 2
Foundation Raised, Slab
Sewer Septic Connected, Septic System
Water Well
Architectural Style Ranch, See Remarks
Schools
Elementary Schools Amador Unified
Middle Schools Amador Unified
High Schools Amador Unified
School District Amador
Others
Senior Community No
Tax ID 023-010-034-000
Special Listing Condition None
Pets Allowed Yes
Read Less Info
Want to know what your home might be worth? Contact us for a FREE valuation!

Our team is ready to help you sell your home for the highest possible price ASAP

Bought with The Residence Real Estate Group

"My job is to find and attract mastery-based agents to the office, protect the culture, and make sure everyone is happy! "
1610 R Street, Sacramento, California, 95811, United States







