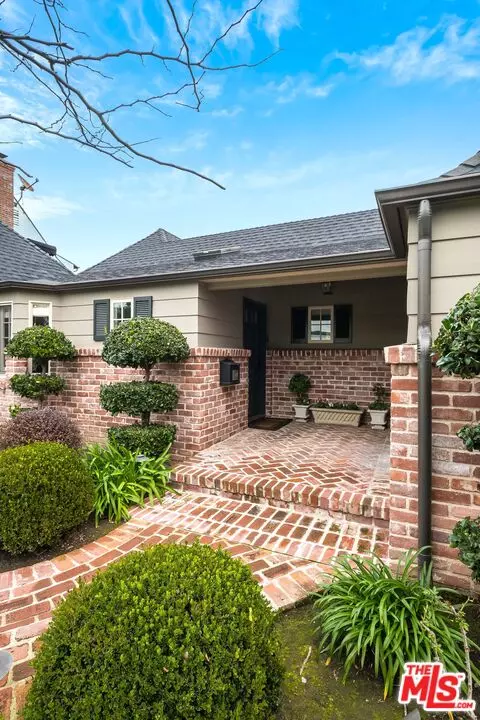$2,325,000
$2,395,000
2.9%For more information regarding the value of a property, please contact us for a free consultation.
3 Beds
4 Baths
2,417 SqFt
SOLD DATE : 06/27/2024
Key Details
Sold Price $2,325,000
Property Type Single Family Home
Sub Type Single Family Residence
Listing Status Sold
Purchase Type For Sale
Square Footage 2,417 sqft
Price per Sqft $961
MLS Listing ID 24-355407
Sold Date 06/27/24
Style Ranch
Bedrooms 3
Full Baths 1
Half Baths 1
Three Quarter Bath 2
Construction Status Updated/Remodeled
HOA Y/N No
Year Built 1935
Lot Size 7,607 Sqft
Acres 0.1746
Property Description
Step into the enchantment of this distinguished Toluca Lake sanctuary, boasting 3 bedrooms and 3.5 baths within a sprawling 2,417 sq. ft. estate nestled on a generous 7,604 sq. ft. parcel south of Riverside Drive. Wrapped in the serenity of a close-knit community, this ranch-style gem captivates with its enduring red-brick facade and a stretch of lush greenery. The formal dining area, bathed in natural light, exudes sophistication with wainscoting and custom window treatments, creating an atmosphere of utmost hospitality. The kitchen stands as a culinary haven, featuring high-end stainless-steel appliances and opulent marble countertops. Journey into the expansive primary bedroom, where an en-suite bath is complemented by a walk-in closet, private courtyard access, new bespoke windows, and extra closet space. The luxuriously spacious second bedroom boasts a full-sized bath/shower, while the refined third bedroom, complete with an en-suite bath, transforms into a versatile space for guests or an executive home office. Enriched by a charming stone fountain, the courtyard beckons with ample seating, setting the stage for sophisticated outdoor gatherings. In addition, the garage has bonus space for extra storage. This residence isn't just a home; it's a dream, inviting those with an appreciation for the charm and tranquility seamlessly intertwined with the convenience and opulence of modern amenities.
Location
State CA
County Los Angeles
Area Toluca Lake
Zoning LAR1
Rooms
Other Rooms None
Dining Room 1
Kitchen Counter Top, Marble Counters, Pantry
Interior
Interior Features Built-Ins, Crown Moldings, Dry Bar, High Ceilings (9 Feet+), Pre-wired for high speed Data, Pre-wired for surround sound, Recessed Lighting, Storage Space, Turnkey, Wainscotting
Heating Central
Cooling Central
Flooring Tile, Hardwood
Fireplaces Number 1
Fireplaces Type Living Room
Equipment Alarm System, Built-Ins, Dishwasher, Dryer, Garbage Disposal, Hood Fan, Microwave, Range/Oven, Refrigerator, Washer
Laundry In Kitchen, Laundry Area
Exterior
Garage Direct Entrance, Door Opener, Driveway, Garage - 2 Car, Garage Is Attached
Garage Spaces 1.0
Pool None
Waterfront Description None
View Y/N Yes
View Courtyard, Trees/Woods
Roof Type Shingle
Building
Lot Description Back Yard, Exterior Security Lights, Fenced Yard, Front Yard, Landscaped, Lot Shape-Rectangular, Sidewalks, Street Lighting, Yard
Story 1
Sewer In Street
Water Public
Architectural Style Ranch
Level or Stories One
Construction Status Updated/Remodeled
Others
Special Listing Condition Standard
Read Less Info
Want to know what your home might be worth? Contact us for a FREE valuation!

Our team is ready to help you sell your home for the highest possible price ASAP

The multiple listings information is provided by The MLSTM/CLAW from a copyrighted compilation of listings. The compilation of listings and each individual listing are ©2024 The MLSTM/CLAW. All Rights Reserved.
The information provided is for consumers' personal, non-commercial use and may not be used for any purpose other than to identify prospective properties consumers may be interested in purchasing. All properties are subject to prior sale or withdrawal. All information provided is deemed reliable but is not guaranteed accurate, and should be independently verified.
Bought with Berkshire Hathaway HomeServices California Propert

"My job is to find and attract mastery-based agents to the office, protect the culture, and make sure everyone is happy! "
1610 R Street, Sacramento, California, 95811, United States







