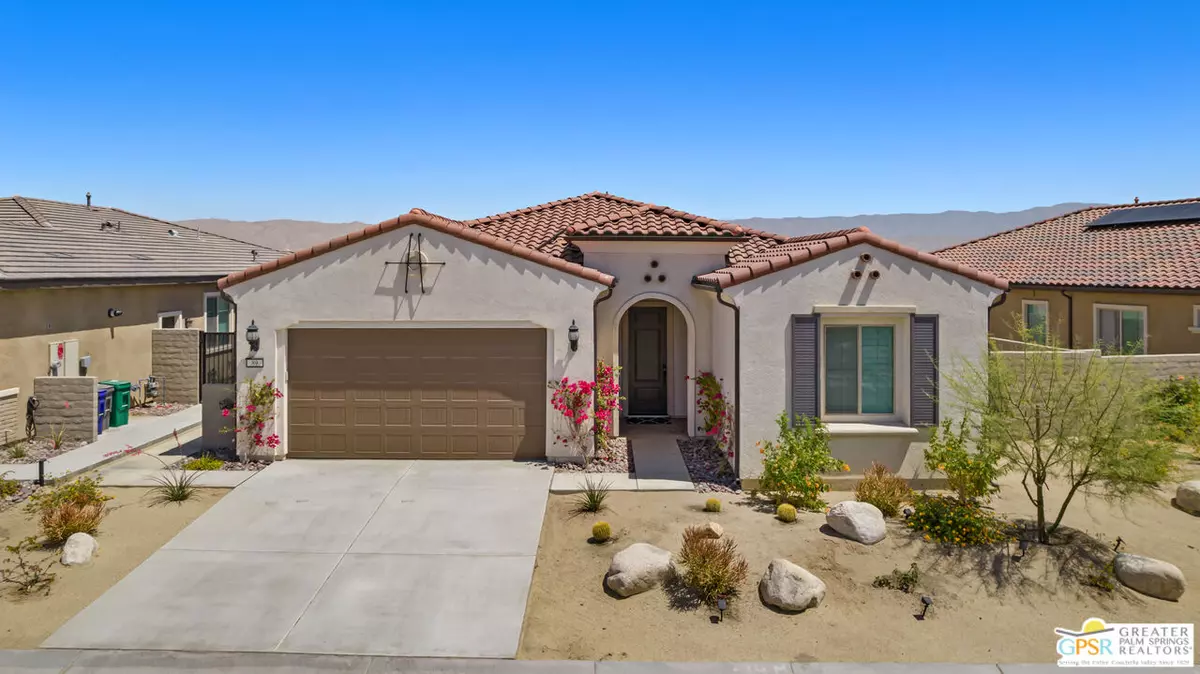$990,000
$995,000
0.5%For more information regarding the value of a property, please contact us for a free consultation.
3 Beds
3 Baths
2,350 SqFt
SOLD DATE : 06/27/2024
Key Details
Sold Price $990,000
Property Type Single Family Home
Sub Type Single Family Residence
Listing Status Sold
Purchase Type For Sale
Square Footage 2,350 sqft
Price per Sqft $421
Subdivision Del Webb Rm
MLS Listing ID 24-393605
Sold Date 06/27/24
Style Contemporary Mediterranean
Bedrooms 3
Half Baths 1
Three Quarter Bath 2
HOA Fees $420/mo
HOA Y/N Yes
Year Built 2022
Lot Size 6,652 Sqft
Acres 0.1527
Property Description
Magical views of the Chocolate Mountains and expansive open space are the backdrop of this Refuge Model in a prime location of Del Webb. Expansive and airy floor plan flooded with light are the foundation of this spectacular home. There are wonderful and many upgrades AND an OWNED solar system. The front door opens into the Great Room. The views are magnificent through the multi-panel, corner, disappearing sliding doors which provide the ultimate of indoor+outdoor desert living. If you love to cook, you will be thrilled. Stunning upgraded cabinets, oversized island, KITCHEN-AID, top of the line appliances (built in refrigerator), custom backsplash, sleek quartz counters and anchored by a farm cast iron sink. Further featured is the wet bar with refrigeration! The primary suite is 5 star hotel quality: generously sized with a spa-like stellar bath (including an oversized shower with bench, dual vanities, smashing hardware and a ginormous walk-in closet. The guest bedrooms are on the opposite side of the home for privacy with another stunner of a bathroom. Del Webb offers so many amenities and activities. You will never want to leave! Truly, this is home is a winner. From the moment you cross the threshold you are "home".
Location
State CA
County Riverside
Area Rancho Mirage
Rooms
Other Rooms None
Dining Room 0
Interior
Heating Central
Cooling Air Conditioning
Flooring Tile
Fireplaces Type None
Equipment Dishwasher, Dryer, Garbage Disposal, Microwave, Washer, Refrigerator, Freezer, Range/Oven
Laundry Room
Exterior
Garage Direct Entrance, Driveway, Garage - 2 Car, Garage Is Attached
Garage Spaces 2.0
Pool Community
Amenities Available Assoc Maintains Landscape, Assoc Pet Rules, Billiard Room, Bocce Ball Court, Clubhouse, Controlled Access, Fire Pit, Fitness Center, Gated Community Guard, Greenbelt/Park, Hiking Trails, Onsite Property Management, Rec Multipurpose Rm, Tennis Courts, Pool
View Y/N Yes
View Desert, Green Belt, Mountains, Hills
Building
Story 1
Architectural Style Contemporary Mediterranean
Level or Stories One
Others
Special Listing Condition Standard
Read Less Info
Want to know what your home might be worth? Contact us for a FREE valuation!

Our team is ready to help you sell your home for the highest possible price ASAP

The multiple listings information is provided by The MLSTM/CLAW from a copyrighted compilation of listings. The compilation of listings and each individual listing are ©2024 The MLSTM/CLAW. All Rights Reserved.
The information provided is for consumers' personal, non-commercial use and may not be used for any purpose other than to identify prospective properties consumers may be interested in purchasing. All properties are subject to prior sale or withdrawal. All information provided is deemed reliable but is not guaranteed accurate, and should be independently verified.
Bought with Keller Williams Luxury Homes

"My job is to find and attract mastery-based agents to the office, protect the culture, and make sure everyone is happy! "
1610 R Street, Sacramento, California, 95811, United States


