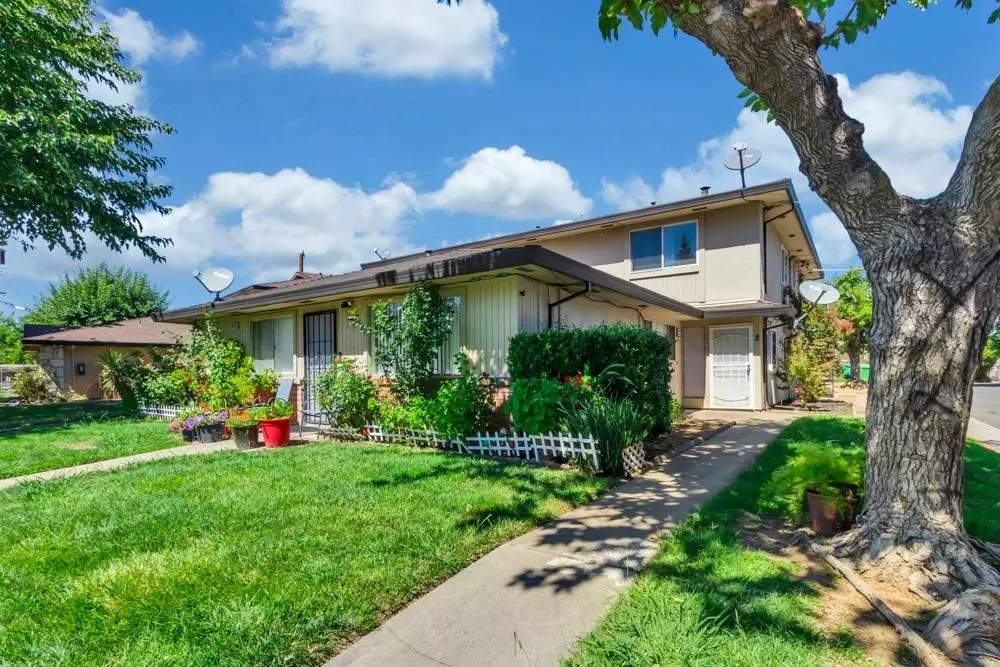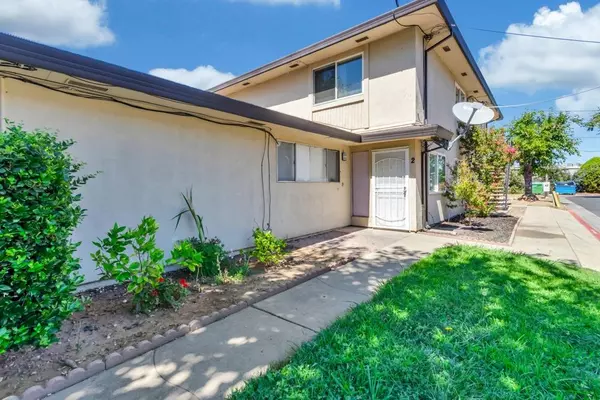$205,000
$215,000
4.7%For more information regarding the value of a property, please contact us for a free consultation.
2 Beds
1 Bath
840 SqFt
SOLD DATE : 06/26/2024
Key Details
Sold Price $205,000
Property Type Condo
Sub Type Condominium
Listing Status Sold
Purchase Type For Sale
Square Footage 840 sqft
Price per Sqft $244
MLS Listing ID 224008012
Sold Date 06/26/24
Bedrooms 2
Full Baths 1
HOA Fees $324/mo
HOA Y/N Yes
Originating Board MLS Metrolist
Year Built 1970
Lot Size 841 Sqft
Acres 0.0193
Property Description
Nestled in the highly sought-after Hillsdale neighborhood, this 2-bedroom, 1-bath gem encompasses 840 square feet of tastefully designed living space. Step inside to a spacious open layout where the living, dining, and kitchen areas flow together harmoniously. Accent walls add a touch of personality to the interior, creating a space ready for your unique style. Enjoy the utmost convenience with quick access to major freeways, simplifying your daily commute. Parking becomes hassle-free with the 2-car garage port shared with another unit, providing secure shelter for your vehicle and additional storage space. Whether you're a first-time buyer, downsizer, or investor, this property offers an excellent value proposition that's hard to beat. It's a chance to own a piece of Hillsdale's charm without exceeding your budget. Schedule a viewing today before this opportunity slips away. Ring security system will convey.
Location
State CA
County Sacramento
Area 10842
Direction Take I-80 E to Madison Ave in North Highlands. Take exit 96 from I-80 E, Use the left 2 lanes to turn left onto Madison Ave, Turn right onto Hillsdale Blvd. Property located on the right.
Rooms
Living Room Great Room
Dining Room Other
Kitchen Pantry Cabinet, Laminate Counter
Interior
Heating Central
Cooling Ceiling Fan(s), Central
Flooring Carpet, Laminate, Linoleum
Laundry Other
Exterior
Garage Attached, Uncovered Parking Space, Garage Facing Rear, Other
Garage Spaces 1.0
Pool Fenced
Utilities Available Electric, TV Antenna
Amenities Available Laundry Coin
Roof Type Shingle
Private Pool Yes
Building
Lot Description Shape Regular
Story 2
Foundation Slab
Sewer In & Connected
Water Meter on Site
Schools
Elementary Schools Twin Rivers Unified
Middle Schools Twin Rivers Unified
High Schools Twin Rivers Unified
School District Sacramento
Others
HOA Fee Include MaintenanceExterior, MaintenanceGrounds, Trash
Senior Community No
Tax ID 220-0232-026-000
Special Listing Condition Short Sale, Subject to Lender Confirmation
Read Less Info
Want to know what your home might be worth? Contact us for a FREE valuation!

Our team is ready to help you sell your home for the highest possible price ASAP

Bought with Vylla Homes Inc.

"My job is to find and attract mastery-based agents to the office, protect the culture, and make sure everyone is happy! "
1610 R Street, Sacramento, California, 95811, United States







