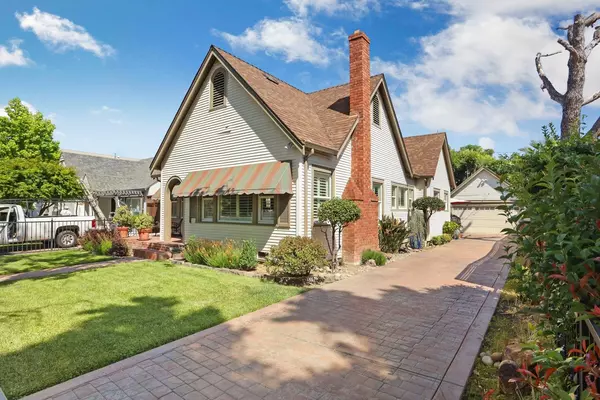$430,000
$440,000
2.3%For more information regarding the value of a property, please contact us for a free consultation.
2 Beds
2 Baths
1,265 SqFt
SOLD DATE : 06/21/2024
Key Details
Sold Price $430,000
Property Type Single Family Home
Sub Type Single Family Residence
Listing Status Sold
Purchase Type For Sale
Square Footage 1,265 sqft
Price per Sqft $339
Subdivision Lake Park
MLS Listing ID 224052399
Sold Date 06/21/24
Bedrooms 2
Full Baths 1
HOA Y/N No
Originating Board MLS Metrolist
Year Built 1928
Lot Size 5,702 Sqft
Acres 0.1309
Property Description
Personality and charm all in one package! This home is going to impress you from the moment you enter. The Family Room is warm and inviting with a working fireplace with custom tile artwork, coved ceilings, and plantation shutters. You then make your way to the Dining Room with lots of natural light and charm. The Kitchen with slider is at the back of the house with a Thermador Range, tile countertops and a breakfast nook. The main floor has 2 bedrooms with an updated Bathroom with Shower Stall (rainfall shower head/wand). Upstairs is a bonus room/loft with 1/2 bath. Then you head back to the gorgeous backyard with tons of greenery and privacy. The Covered Deck was replaced in 2023. There is also a 2 car Garage with workshop area and an extra-long, stamped concrete driveway. This home also features a partial basement for extra storage. The roof is approx 6-7 years old and the sewer lines were replaced last October. Refrigerator, washer/dryer are included in the sale (with no warranty/value).
Location
State CA
County San Joaquin
Area 20701
Direction From Pershing Ave, head east on Elm. Home is on the left (north side).
Rooms
Basement Partial
Living Room Other
Dining Room Formal Area
Kitchen Tile Counter
Interior
Heating Central
Cooling Ceiling Fan(s), Central
Flooring Carpet, Tile, Wood
Fireplaces Number 1
Fireplaces Type Family Room, Wood Burning
Appliance Free Standing Gas Range, Hood Over Range, Disposal
Laundry Washer/Dryer Stacked Included, Inside Room
Exterior
Parking Features Detached
Garage Spaces 2.0
Fence Back Yard, Metal, Wood, Front Yard
Utilities Available Public
Roof Type Composition
Porch Back Porch
Private Pool No
Building
Lot Description Auto Sprinkler F&R
Story 2
Foundation Raised
Sewer In & Connected
Water Public
Schools
Elementary Schools Stockton Unified
Middle Schools Stockton Unified
High Schools Stockton Unified
School District San Joaquin
Others
Senior Community No
Tax ID 135-321-12
Special Listing Condition None
Read Less Info
Want to know what your home might be worth? Contact us for a FREE valuation!

Our team is ready to help you sell your home for the highest possible price ASAP

Bought with Realty World Bay Area Group

"My job is to find and attract mastery-based agents to the office, protect the culture, and make sure everyone is happy! "
1610 R Street, Sacramento, California, 95811, United States







