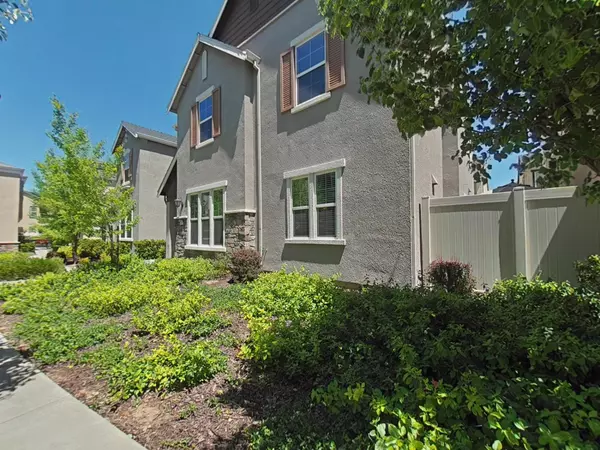$605,000
$619,950
2.4%For more information regarding the value of a property, please contact us for a free consultation.
4 Beds
3 Baths
2,185 SqFt
SOLD DATE : 06/20/2024
Key Details
Sold Price $605,000
Property Type Single Family Home
Sub Type Single Family Residence
Listing Status Sold
Purchase Type For Sale
Square Footage 2,185 sqft
Price per Sqft $276
MLS Listing ID 224050251
Sold Date 06/20/24
Bedrooms 4
Full Baths 3
HOA Fees $71/mo
HOA Y/N Yes
Originating Board MLS Metrolist
Year Built 2018
Lot Size 3,049 Sqft
Acres 0.07
Property Description
Welcome to the epitome of modern living in the esteemed Diamond Creek Community! Presenting an exquisite Bordeaux Model home, this stunning residence boasts four bedrooms and three full bathrooms, embodying luxury and convenience at every turn. Step inside to discover an inviting open-concept layout, seamlessly blending spaciousness with functionality. The heart of the home lies in the beautifully appointed kitchen, where sleek countertops, premium appliances, and ample cabinetry converge to inspire culinary masterpieces. For utmost versatility, a bedroom downstairs, offering flexibility for guests or a private home office. Upstairs you will find an additional 3 bedrooms, laundry room, and full bathroom. The primary suite has a full seating area along with a custom built closet. Don't miss out on this unbelievable opportunity.
Location
State CA
County Placer
Area 12747
Direction Blue Oaks to right on Diamond Creek, take the first right on Provence Village, left on Argent, turn right on Belcastel, left on Montcalm Pl.
Rooms
Master Bathroom Double Sinks, Granite, Tub
Master Bedroom Walk-In Closet, Sitting Area
Living Room Other
Dining Room Space in Kitchen, Formal Area
Kitchen Granite Counter, Island, Kitchen/Family Combo
Interior
Heating Central, Solar Heating
Cooling Ceiling Fan(s), Central
Flooring Carpet, Tile
Equipment Home Theater Equipment
Appliance Free Standing Gas Range, Free Standing Refrigerator, Dishwasher, Disposal, Microwave
Laundry Electric, Upper Floor, Inside Room
Exterior
Parking Features Attached, Garage Facing Rear
Garage Spaces 2.0
Fence Fenced
Utilities Available Cable Connected, Public, Solar
Amenities Available Other
Roof Type Composition
Porch Uncovered Patio
Private Pool No
Building
Lot Description Other
Story 2
Foundation Slab
Sewer Public Sewer
Water Meter on Site, Public
Schools
Elementary Schools Roseville City
Middle Schools Roseville City
High Schools Roseville Joint
School District Placer
Others
HOA Fee Include MaintenanceGrounds
Senior Community No
Tax ID 482-470-052-000
Special Listing Condition None
Read Less Info
Want to know what your home might be worth? Contact us for a FREE valuation!

Our team is ready to help you sell your home for the highest possible price ASAP

Bought with Lyon RE Roseville

"My job is to find and attract mastery-based agents to the office, protect the culture, and make sure everyone is happy! "
1610 R Street, Sacramento, California, 95811, United States







