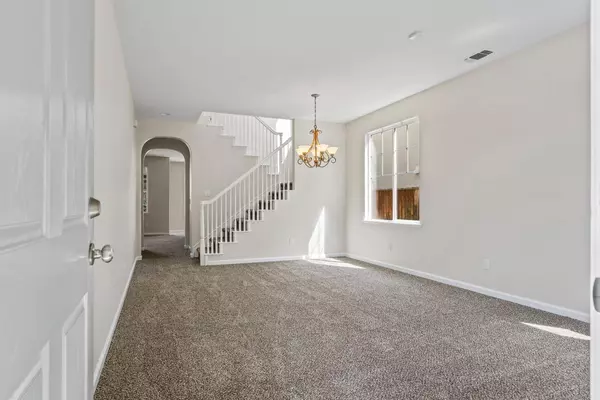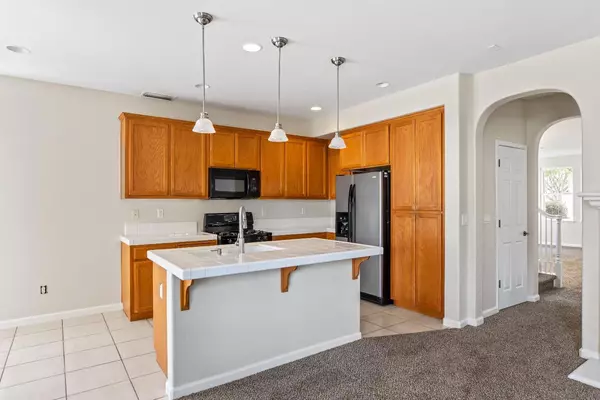$500,000
$480,000
4.2%For more information regarding the value of a property, please contact us for a free consultation.
5 Beds
3 Baths
2,119 SqFt
SOLD DATE : 06/20/2024
Key Details
Sold Price $500,000
Property Type Single Family Home
Sub Type Single Family Residence
Listing Status Sold
Purchase Type For Sale
Square Footage 2,119 sqft
Price per Sqft $235
MLS Listing ID 224042226
Sold Date 06/20/24
Bedrooms 5
Full Baths 3
HOA Y/N No
Originating Board MLS Metrolist
Year Built 2006
Lot Size 4,016 Sqft
Acres 0.0922
Property Description
Welcome to 2028 Garland Ct! This stunning 2-story home boasts 5 beds, 3 baths, and a generous 2,116 sqft of living space, all set on a sprawling 4,017 sqft lot. If you love a clean and sophisticated aesthetic, this home is sure to captivate you from the moment you step inside. The interior exudes elegance with carefully chosen paint colors that create a timeless ambiance. The spacious kitchen, offers ample storage from the cupboards, stainless steel appliances, and a cozy breakfast nook perfect for enjoying your morning coffee. With direct access to the back porch, entertaining becomes effortless, whether you're hosting intimate gatherings or larger events in the formal dining area. Retreat to the expansive master bedroom on the second floor, complete with an en-suite bathroom featuring a separate soaking tub for ultimate relaxation. The convenience of a spacious walk-in closet adds to the allure of this luxurious sanctuary. Outside, the back porch provides a tranquil setting for quiet evenings or lively gatherings with friends. With five versatile rooms at your disposal, you have the flexibility to create the perfect home office, entertainment room, or library to suit your lifestyle and preferences. Don't miss the opportunity to make this exquisite property your forever home!
Location
State CA
County Stanislaus
Area 20107
Direction E Whitmore Ave, turn North on Boothe Rd, turn right on Whitehaven Ave, turn left on Garland Ct.
Rooms
Master Bathroom Shower Stall(s), Double Sinks, Soaking Tub, Walk-In Closet, Quartz
Living Room Other
Dining Room Dining Bar, Dining/Living Combo
Kitchen Island w/Sink
Interior
Heating Central
Cooling Ceiling Fan(s), Central, MultiUnits, MultiZone
Flooring Carpet, Laminate, Tile
Fireplaces Number 1
Fireplaces Type Electric, Family Room, Gas Piped
Window Features Caulked/Sealed,Dual Pane Full
Appliance Free Standing Gas Oven, Free Standing Gas Range, Gas Plumbed, Gas Water Heater, Dishwasher, Insulated Water Heater, Microwave
Laundry Cabinets, Electric, Gas Hook-Up, Upper Floor
Exterior
Garage 1/2 Car Space
Garage Spaces 2.0
Fence Back Yard, Wood
Utilities Available Cable Available, Dish Antenna, Underground Utilities
View City, City Lights
Roof Type Tile
Topography Level
Porch Back Porch
Private Pool No
Building
Lot Description Cul-De-Sac, Curb(s)/Gutter(s), Shape Regular, Street Lights
Story 2
Foundation Concrete
Sewer Sewer Connected, Sewer in Street
Water Water District
Architectural Style Mediterranean
Schools
Elementary Schools Ceres Unified
Middle Schools Ceres Unified
High Schools Ceres Unified
School District Stanislaus
Others
Senior Community No
Tax ID 069-050-023-000
Special Listing Condition None
Pets Description Yes
Read Less Info
Want to know what your home might be worth? Contact us for a FREE valuation!

Our team is ready to help you sell your home for the highest possible price ASAP

Bought with RE/MAX Executive

"My job is to find and attract mastery-based agents to the office, protect the culture, and make sure everyone is happy! "
1610 R Street, Sacramento, California, 95811, United States







