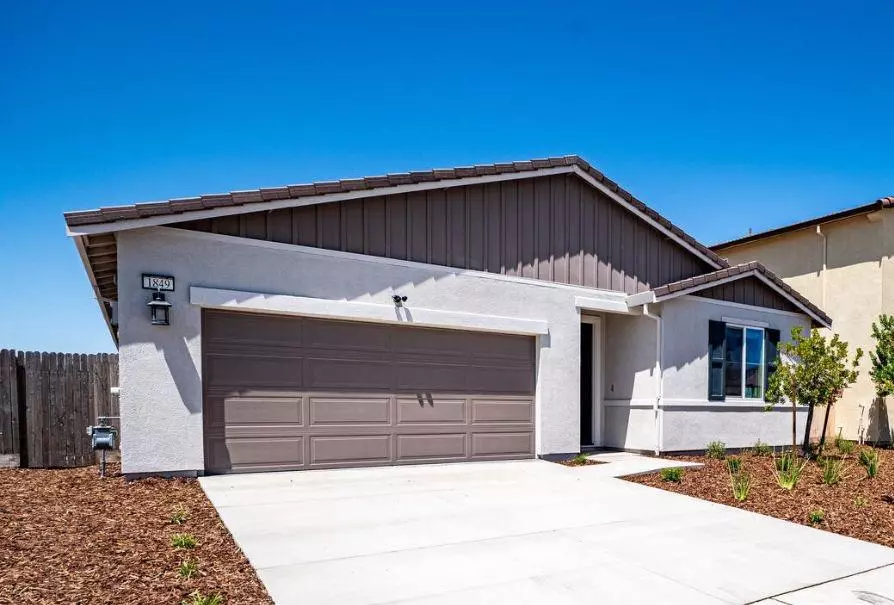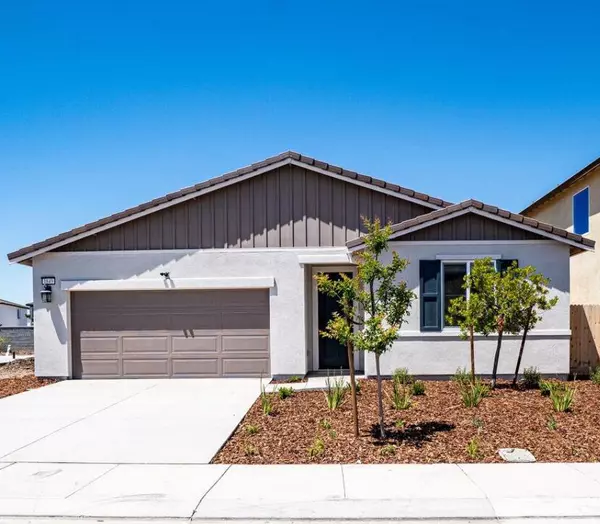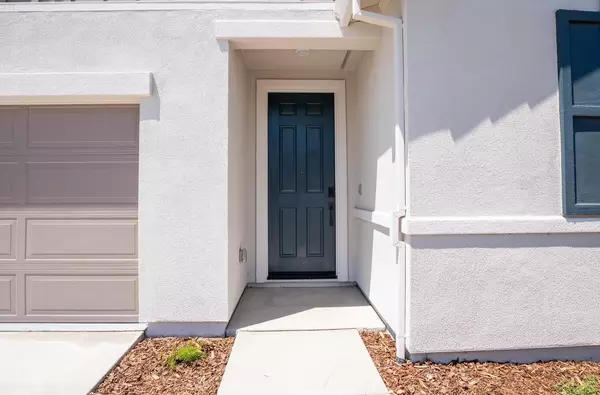$705,000
$720,000
2.1%For more information regarding the value of a property, please contact us for a free consultation.
4 Beds
2 Baths
1,910 SqFt
SOLD DATE : 06/18/2024
Key Details
Sold Price $705,000
Property Type Single Family Home
Sub Type Single Family Residence
Listing Status Sold
Purchase Type For Sale
Square Footage 1,910 sqft
Price per Sqft $369
MLS Listing ID 224052630
Sold Date 06/18/24
Bedrooms 4
Full Baths 2
HOA Y/N No
Originating Board MLS Metrolist
Year Built 2021
Lot Size 5,750 Sqft
Acres 0.132
Property Description
Welcome to this stunning, NEVER-LIVED-IN MODEL HOME in the highly sought-after LINDEN community at ARBOR BEND. This beautiful 4 BEDROOM and 2 BATHROOM, 1910 SQFT, EAST-FACING RANCH-style home sits on a generous 5741 SQFT LOT with NO REAR NEIGHBORS. The bright and airy LIVING ROOM welcomes you with ample natural light. The ADJOINING KITCHEN boasts a LARGE ISLAND, FULL BACKSPLASH, GAS RANGE and INCLUDED REFRIGERATOR, with ample DINING AREA. The home features durable LVP FLOORING in common areas, custom WINDOW COVERINGS throughout, and PAINTED WALLS in contemporary hues. Abundant STORAGE SPACE keeps the home organized, while the PAID-OFF SOLAR under NEM 2.0 significantly reduces utility bills. Additional conveniences are INCLUDED WASHER AND DRYER, a FINISHED GARAGE with EPOXY flooring, and a SPACIOUS FINISHED BACKYARD ideal for gardening or relaxing. Located CLOSE TO SHOPPING and ACE STATION for easy commuting, this home offers a perfect blend of modern amenities and prime location. New exit 2 at MC Kinley makes connectivity easier. Don't miss the opportunity to own this MOVE-IN READY MODEL HOME.
Location
State CA
County San Joaquin
Area 20505
Direction HWY 120, south on Airport, Right on Woodward then 1.Left on Shoreline, Left on Russos to Holland. or Detour 2. Left on Mc Kinley, Right on Diablo view,Right on Shoreline, right on Russos to Holland
Rooms
Master Bathroom Marble, Tub, Walk-In Closet
Master Bedroom Ground Floor
Living Room Great Room
Dining Room Formal Area
Kitchen Granite Counter, Island w/Sink, Kitchen/Family Combo
Interior
Heating Central, Gas
Cooling Central
Flooring Carpet, Vinyl
Appliance Built-In Gas Oven, Built-In Gas Range, Dishwasher, Disposal, Microwave, Tankless Water Heater
Laundry Dryer Included, Electric, Ground Floor, Washer Included
Exterior
Garage Attached, Garage Facing Front
Garage Spaces 2.0
Fence Fenced, Masonry
Utilities Available Cable Available, Electric, Natural Gas Connected
Roof Type Tile
Private Pool No
Building
Lot Description Landscape Back, Landscape Front
Story 1
Foundation Concrete, Slab
Sewer In & Connected, Public Sewer
Water Meter on Site, Public
Schools
Elementary Schools Manteca Unified
Middle Schools Manteca Unified
High Schools Manteca Unified
School District San Joaquin
Others
Senior Community No
Tax ID 268-010-04
Special Listing Condition None
Read Less Info
Want to know what your home might be worth? Contact us for a FREE valuation!

Our team is ready to help you sell your home for the highest possible price ASAP

Bought with Coldwell Banker Valley Central

"My job is to find and attract mastery-based agents to the office, protect the culture, and make sure everyone is happy! "
1610 R Street, Sacramento, California, 95811, United States







