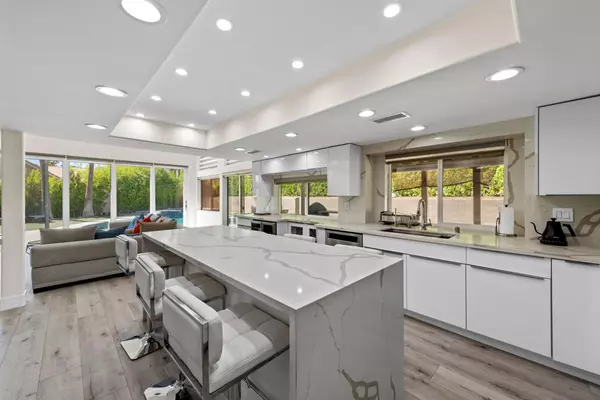$733,700
$775,000
5.3%For more information regarding the value of a property, please contact us for a free consultation.
5 Beds
3 Baths
2,615 SqFt
SOLD DATE : 06/14/2024
Key Details
Sold Price $733,700
Property Type Single Family Home
Sub Type Single Family Residence
Listing Status Sold
Purchase Type For Sale
Square Footage 2,615 sqft
Price per Sqft $280
Subdivision Panorama
MLS Listing ID 219109819DA
Sold Date 06/14/24
Bedrooms 5
Full Baths 3
Construction Status Updated/Remodeled
HOA Y/N No
Year Built 1991
Lot Size 9,583 Sqft
Property Description
Experience luxury living at its finest in this beautifully remodeled 5-bedroom, 3-bathroom home that seamlessly blends elegance with modern amenities. From the upgraded kitchen to the sparkling pool, every detail has been carefully designed to provide the ultimate in comfort and style.Step inside to discover a sophisticated interior boasting a spacious layout and high-end finishes throughout. The gourmet kitchen is a chef's dream, featuring granite countertops, soft-closing cabinets, and high-end KitchenAid appliances, including a Kalamera wine cooler for the wine connoisseur in you!The entire home boasts upgraded hardwood flooring, recessed lighting, and new windows and doors that flood the space with natural light and create and open and inviting ambiance. The property also offers a resort like backyard with your own private pool and spa with a new pool system. For car enthusiasts or those in need of extra storage space, the 3- car garage with its own AC split system provides the perfect solution. Also perfect for a workshop or indoor gym. Located minutes away from shopping and dining this home offers the perfect combination of luxury and functionality. Don't miss this opportunity to make this property your own and enjoy modern living in every detail.
Location
State CA
County Riverside
Area 335 - Cathedral City North
Interior
Interior Features Breakfast Bar, Balcony, Cathedral Ceiling(s), Separate/Formal Dining Room, High Ceilings, Recessed Lighting, Wired for Sound, Walk-In Closet(s)
Heating Central, Natural Gas
Cooling Central Air
Flooring Tile, Wood
Fireplaces Type See Remarks
Fireplace Yes
Appliance Dishwasher, Disposal, Gas Oven, Microwave, Refrigerator, Water Softener, Tankless Water Heater, Vented Exhaust Fan
Laundry Laundry Room
Exterior
Garage Direct Access, Driveway, Garage
Garage Spaces 3.0
Garage Description 3.0
Fence Block, Privacy
Pool Electric Heat, In Ground, Private
View Y/N Yes
View Mountain(s)
Roof Type Slate
Porch Covered
Attached Garage Yes
Total Parking Spaces 9
Private Pool Yes
Building
Lot Description Cul-De-Sac, Sprinkler System
Story 2
Entry Level Two
Foundation Slab
Architectural Style Traditional
Level or Stories Two
New Construction No
Construction Status Updated/Remodeled
Others
Senior Community No
Tax ID 675131027
Security Features Security Lights
Acceptable Financing Cash, Cash to New Loan, Conventional
Listing Terms Cash, Cash to New Loan, Conventional
Financing Conventional
Special Listing Condition Standard
Read Less Info
Want to know what your home might be worth? Contact us for a FREE valuation!

Our team is ready to help you sell your home for the highest possible price ASAP

Bought with Jim Caldwell Jr. • Compass

"My job is to find and attract mastery-based agents to the office, protect the culture, and make sure everyone is happy! "
1610 R Street, Sacramento, California, 95811, United States







