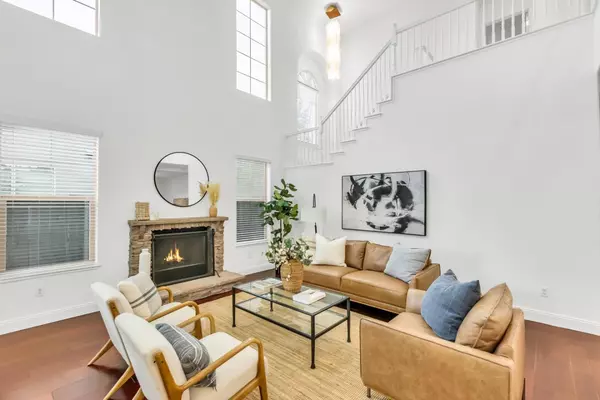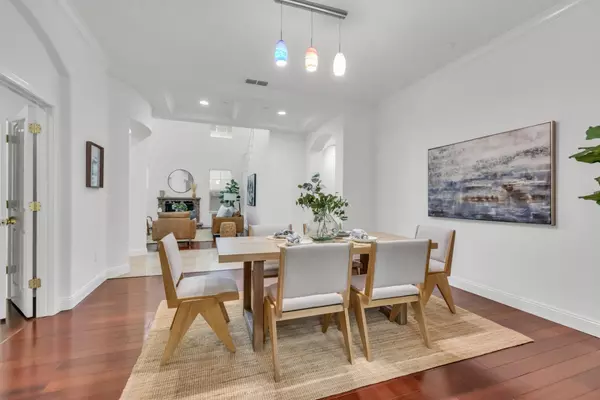$930,000
$949,900
2.1%For more information regarding the value of a property, please contact us for a free consultation.
5 Beds
5 Baths
4,571 SqFt
SOLD DATE : 06/15/2024
Key Details
Sold Price $930,000
Property Type Single Family Home
Sub Type Single Family Residence
Listing Status Sold
Purchase Type For Sale
Square Footage 4,571 sqft
Price per Sqft $203
Subdivision The Rivers
MLS Listing ID 224041782
Sold Date 06/15/24
Bedrooms 5
Full Baths 4
HOA Fees $300/mo
HOA Y/N Yes
Originating Board MLS Metrolist
Year Built 2005
Lot Size 10,454 Sqft
Acres 0.24
Lot Dimensions 144' x 70' x 148' x 70'
Property Description
Welcome to your new home at 401 Woodhaven Pl in West Sacramento! Nestled in a tranquil neighborhood, this stunning property offers the perfect blend of modern comfort and serene living. Step into a bright living space adorned with large windows that fill the home with natural light. The open floor plan seamlessly connects the living, dining, and kitchen areas, perfect for entertaining guests or relaxing. The heart of the home features a gourmet kitchen equipped with stainless steel appliances, ample cabinet storage, and granite countertops. Whether you're a culinary enthusiast or just enjoy cooking, this kitchen has everything you need. Retreat to the comfort of spacious bedrooms, each offering generous closet space, and large windows. Discover your own private oasis outside, complete with a beautifully landscaped backyard and patio area. Perfect for hosting summer barbecues, or simply soaking in the sun. Situated in a desirable neighborhood, this home offers easy access to local amenities, schools, parks, and shopping centers. Commuting is a breeze with convenient access to major highways and public transportation options. Don't miss out on the opportunity to make this your new home. Schedule a showing today and experience the best of West Sacramento living! Solar is PAID OFF.
Location
State CA
County Yolo
Area 10605
Direction Lighthouse Dr. -> Turn left onto Fountain Dr. -> Left onto Woodhaven Pl. -> House is on the left side.
Rooms
Family Room Great Room
Master Bathroom Bidet, Shower Stall(s), Double Sinks, Sitting Area, Tub, Walk-In Closet 2+, Window
Master Bedroom Balcony, Walk-In Closet 2+, Sitting Area
Living Room Cathedral/Vaulted
Dining Room Breakfast Nook, Space in Kitchen, Formal Area
Kitchen Breakfast Area, Pantry Closet, Granite Counter, Island w/Sink, Kitchen/Family Combo
Interior
Interior Features Cathedral Ceiling, Formal Entry
Heating Central, Fireplace(s)
Cooling Ceiling Fan(s), Central, Whole House Fan
Flooring Tile, Wood
Fireplaces Number 3
Fireplaces Type Living Room, Master Bedroom, Family Room, Wood Burning
Window Features Dual Pane Full
Appliance Free Standing Refrigerator, Gas Cook Top, Gas Plumbed, Gas Water Heater, Dishwasher, Disposal, Double Oven, Free Standing Freezer
Laundry Cabinets, Sink, Hookups Only, See Remarks, Inside Room
Exterior
Exterior Feature Balcony, Uncovered Courtyard, Entry Gate
Garage Attached, Garage Door Opener, Garage Facing Front
Garage Spaces 3.0
Fence Back Yard, Fenced, Wood
Utilities Available Cable Available, Solar, Internet Available
Amenities Available Playground, Pool, Clubhouse, Recreation Facilities, Spa/Hot Tub, Greenbelt, Trails, Park
Roof Type Tile
Topography Level
Street Surface Asphalt,Paved
Porch Front Porch, Uncovered Patio
Private Pool No
Building
Lot Description Auto Sprinkler Front, Close to Clubhouse, Pond Year Round, Curb(s)/Gutter(s), Gated Community, Shape Regular
Story 2
Foundation Concrete, Slab
Builder Name JTS
Sewer In & Connected, Public Sewer
Water Public
Architectural Style A-Frame, Mediterranean
Level or Stories Two
Schools
Elementary Schools Washington Unified
Middle Schools Washington Unified
High Schools Washington Unified
School District Yolo
Others
HOA Fee Include MaintenanceGrounds
Senior Community No
Tax ID 014-730-046-000
Special Listing Condition Offer As Is, None
Read Less Info
Want to know what your home might be worth? Contact us for a FREE valuation!

Our team is ready to help you sell your home for the highest possible price ASAP

Bought with GUIDE Real Estate

"My job is to find and attract mastery-based agents to the office, protect the culture, and make sure everyone is happy! "
1610 R Street, Sacramento, California, 95811, United States







