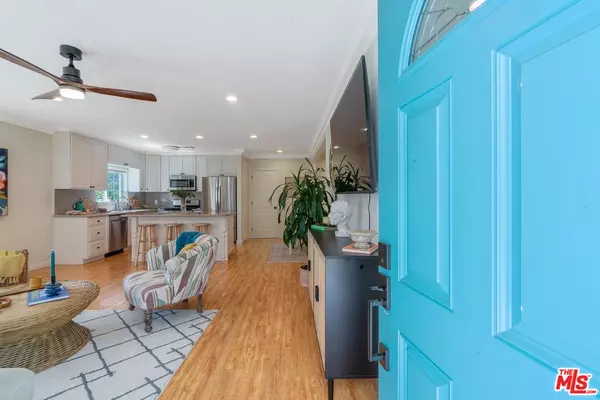$1,280,000
$1,189,000
7.7%For more information regarding the value of a property, please contact us for a free consultation.
3 Beds
2 Baths
1,570 SqFt
SOLD DATE : 06/13/2024
Key Details
Sold Price $1,280,000
Property Type Single Family Home
Sub Type Single Family Residence
Listing Status Sold
Purchase Type For Sale
Square Footage 1,570 sqft
Price per Sqft $815
MLS Listing ID 24-389499
Sold Date 06/13/24
Style Traditional
Bedrooms 3
Full Baths 2
HOA Y/N No
Year Built 1925
Lot Size 7,282 Sqft
Acres 0.1672
Property Description
Nestled amidst the highly sought after neighborhoods of Glendale, La Crescenta and Montrose, this house delivers a sense of warmth, making it feel like home the moment upon entry. Featuring a generously sized front yard, 1200 sq ft of main living area, and an additional 370 sq ft bonus flex space, this property provides comfort and convenience in a prime location. Natural light radiates throughout the main living space, creating an inviting ambience throughout the living room, kitchen and dining area. The seamless floor plan allows for effortless gatherings and entertaining in the heart of the home, along with the three bedrooms, including an ensuite primary, and two full bathrooms. The lower level bonus flex space is ready to be reinvisioned into your dream space a secluded home office, a cozy retreat for guests or a fitness-meditation room, which opens onto the expansive backyard. It also features an already built-out footprint for the addition of a half or 3/4 bathroom! The backyard brings a private oasis, complete with lush landscaping lime and apple trees in place! A well-appointed patio area creates an ideal space for al fresco dining and enjoying views of the Verdugo Mountains. 2832 Hermosa Avenue delivers a wonderful opportunity to escape the urban rush, and enjoy peaceful serenity, all with easy access to the 210 Freeway, and adjacent neighborhoods, eateries and shops. This property is a true gem, don't miss it!
Location
State CA
County Los Angeles
Area La Crescenta/Glendale/Montrose/Sparr Heights
Zoning GLR1*
Rooms
Other Rooms None
Dining Room 0
Kitchen Remodeled, Granite Counters, Island
Interior
Interior Features Recessed Lighting, Turnkey, Open Floor Plan
Heating Central
Cooling Central
Flooring Mixed, Wood Laminate, Tile
Fireplaces Type None
Equipment Garbage Disposal, Ceiling Fan, Dishwasher, Washer, Dryer, Microwave, Refrigerator, Range/Oven, Water Filter
Laundry Garage
Exterior
Parking Features Garage - 1 Car, Driveway - Concrete
Garage Spaces 4.0
Pool None
View Y/N Yes
View Mountains, Peek-A-Boo
Building
Lot Description Back Yard, Front Yard, Sidewalks
Story 1
Sewer In Street Paid
Water Public
Architectural Style Traditional
Level or Stories Two
Others
Special Listing Condition Standard
Read Less Info
Want to know what your home might be worth? Contact us for a FREE valuation!

Our team is ready to help you sell your home for the highest possible price ASAP

The multiple listings information is provided by The MLSTM/CLAW from a copyrighted compilation of listings. The compilation of listings and each individual listing are ©2024 The MLSTM/CLAW. All Rights Reserved.
The information provided is for consumers' personal, non-commercial use and may not be used for any purpose other than to identify prospective properties consumers may be interested in purchasing. All properties are subject to prior sale or withdrawal. All information provided is deemed reliable but is not guaranteed accurate, and should be independently verified.
Bought with Coldwell Banker Quality Properties

"My job is to find and attract mastery-based agents to the office, protect the culture, and make sure everyone is happy! "
1610 R Street, Sacramento, California, 95811, United States







