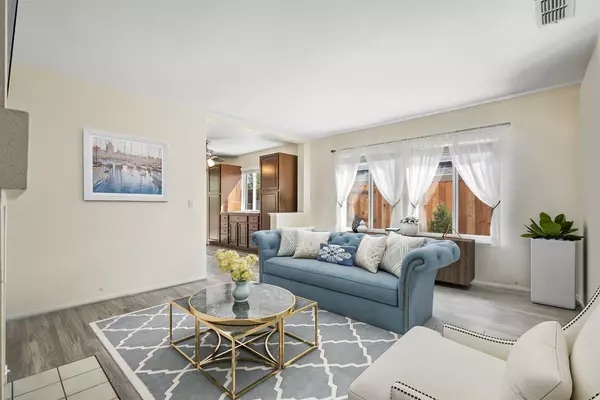$545,000
$544,999
For more information regarding the value of a property, please contact us for a free consultation.
4 Beds
3 Baths
1,890 SqFt
SOLD DATE : 06/11/2024
Key Details
Sold Price $545,000
Property Type Single Family Home
Sub Type Single Family Residence
Listing Status Sold
Purchase Type For Sale
Square Footage 1,890 sqft
Price per Sqft $288
Subdivision Antelope Springs
MLS Listing ID 224034939
Sold Date 06/11/24
Bedrooms 4
Full Baths 2
HOA Y/N No
Originating Board MLS Metrolist
Year Built 1991
Lot Size 4,792 Sqft
Acres 0.11
Property Description
A beauty magnificent two-story home boasting soaring high ceilings that create an atmosphere of spaciousness and grandeur. You have plenty of space for gatherings in the formal dining area along with the family room or the area off the kitchen where you can enjoy your morning with a cup of coffee from the coffee station in the custom-built wall station. Outside, the enchanting backyard awaits, with a vibrant flower garden or garden bed you can create your theme, adding a touch of natural beauty to the landscaped surroundings. Your very own swim spa, where you can indulge in luxurious aquatic therapy or simply unwind amidst the soothing waters, creating memories to last a lifetime. The shed will remain with the home to store all your gardening supplies. All windows installed 2021. New flooring... step into your new home.
Location
State CA
County Sacramento
Area 10843
Direction I-5 to Watt Ave north to Elverta Rd turn right proceed to Black Eagle Dr turn left then turn left onto Ridge Rim Ct.
Rooms
Master Bathroom Shower Stall(s), Tub, Walk-In Closet
Living Room Cathedral/Vaulted
Dining Room Breakfast Nook, Dining Bar, Formal Area
Kitchen Breakfast Area, Granite Counter
Interior
Heating Central
Cooling Central
Flooring Laminate
Fireplaces Number 1
Fireplaces Type Living Room, Family Room
Appliance Free Standing Gas Range, Microwave
Laundry Laundry Closet
Exterior
Garage Attached
Garage Spaces 2.0
Fence Back Yard
Utilities Available Solar, Internet Available
Roof Type Shingle
Private Pool No
Building
Lot Description Cul-De-Sac
Story 2
Foundation Slab
Sewer In & Connected
Water Public
Architectural Style A-Frame
Schools
Elementary Schools Center Joint Unified
Middle Schools Center Joint Unified
High Schools Center Joint Unified
School District Sacramento
Others
Senior Community No
Tax ID 203-1410-018-0000
Special Listing Condition None
Read Less Info
Want to know what your home might be worth? Contact us for a FREE valuation!

Our team is ready to help you sell your home for the highest possible price ASAP

Bought with Realty One Group Complete

"My job is to find and attract mastery-based agents to the office, protect the culture, and make sure everyone is happy! "
1610 R Street, Sacramento, California, 95811, United States







