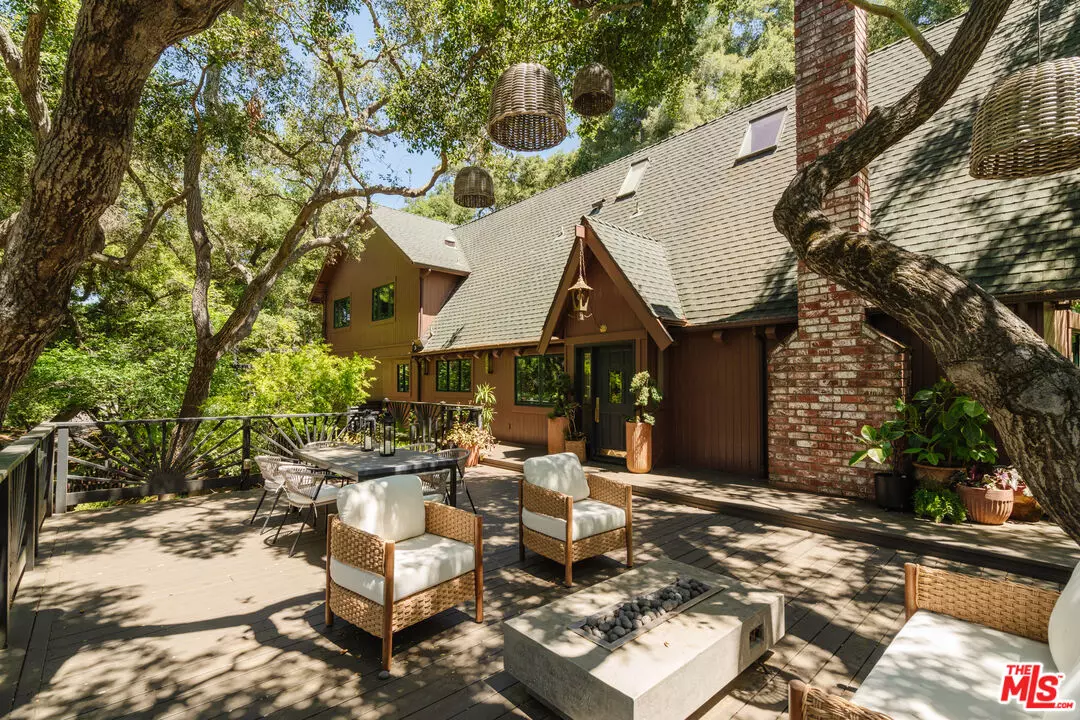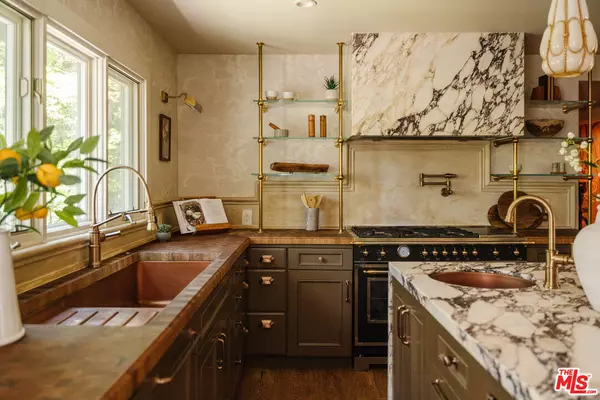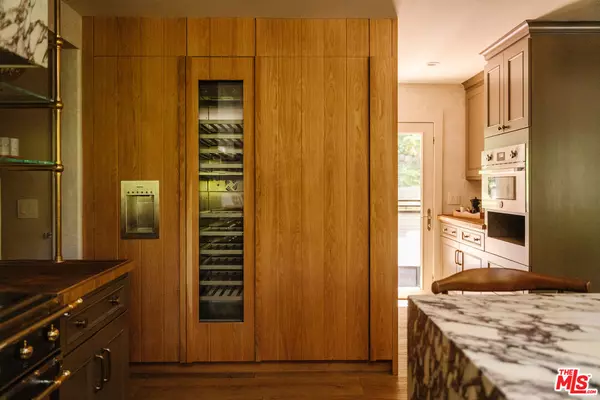$2,337,500
$2,300,000
1.6%For more information regarding the value of a property, please contact us for a free consultation.
3 Beds
3 Baths
2,759 SqFt
SOLD DATE : 06/04/2024
Key Details
Sold Price $2,337,500
Property Type Single Family Home
Sub Type Single Family Residence
Listing Status Sold
Purchase Type For Sale
Square Footage 2,759 sqft
Price per Sqft $847
MLS Listing ID 24-389839
Sold Date 06/04/24
Style A-Frame
Bedrooms 3
Full Baths 2
Half Baths 1
HOA Y/N No
Year Built 1976
Lot Size 1.650 Acres
Acres 1.65
Property Description
Nestled on a coveted, private road in the serene Ojai Valley, this impeccably designed home embodies true tranquility. Under a canopy of mature oaks, the A-frame structure perfectly matches its surroundings. The over 1.5 acre property features several outdoor entertaining areas, including trellised dining conveniently located next to the pizza oven and decks overlooking an above-ground garden, all the while nestled beside an active creek embracing all that Ojai living has to offer. The living room is complemented by high ceilings, a fireplace, and is filled with windows all around showcasing the landscaping. The kitchen is fit for a chef, featuring a stunning range, wine fridge and pebble ice machine. The primary suite has lofty ceilings, custom built-ins, and a serene spa-like bath boasting tree-top views. The upper level additionally features a den perfect for movie nights and two additional bedrooms, one with custom lofted full-sized bunk beds. The home has been decorated with designer features all throughout and includes white oak hardwood floors, a wired central stereo system, dual-zoned HVAC, and more. It's only minutes from downtown Ojai and a short drive to the Ventura beaches, this home offers the perfect blend of luxury and serenity.
Location
State CA
County Ventura
Area Ojai
Zoning RE1AC
Rooms
Other Rooms Shed(s)
Dining Room 0
Interior
Heating Central
Cooling Central
Flooring Hardwood
Fireplaces Type Living Room
Equipment Ice Maker, Freezer, Garbage Disposal, Ceiling Fan, Dishwasher, Dryer, Washer, Refrigerator, Range/Oven
Laundry Inside
Exterior
Garage Driveway, Garage - 2 Car
Garage Spaces 2.0
Pool None
View Y/N Yes
View Tree Top, Mountains
Building
Story 2
Architectural Style A-Frame
Level or Stories Two
Others
Special Listing Condition Standard
Read Less Info
Want to know what your home might be worth? Contact us for a FREE valuation!

Our team is ready to help you sell your home for the highest possible price ASAP

The multiple listings information is provided by The MLSTM/CLAW from a copyrighted compilation of listings. The compilation of listings and each individual listing are ©2024 The MLSTM/CLAW. All Rights Reserved.
The information provided is for consumers' personal, non-commercial use and may not be used for any purpose other than to identify prospective properties consumers may be interested in purchasing. All properties are subject to prior sale or withdrawal. All information provided is deemed reliable but is not guaranteed accurate, and should be independently verified.
Bought with Compass

"My job is to find and attract mastery-based agents to the office, protect the culture, and make sure everyone is happy! "
1610 R Street, Sacramento, California, 95811, United States







