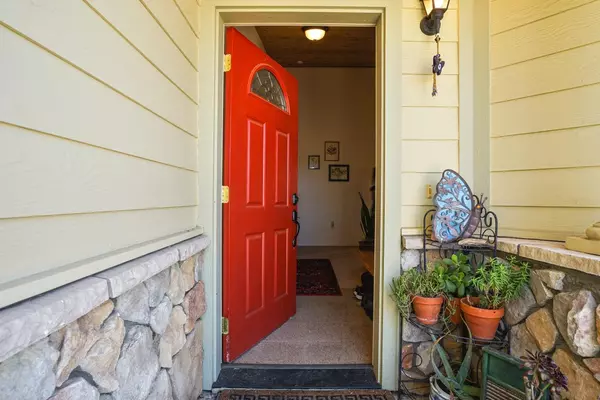$379,900
$379,900
For more information regarding the value of a property, please contact us for a free consultation.
3 Beds
2 Baths
1,648 SqFt
SOLD DATE : 05/31/2024
Key Details
Sold Price $379,900
Property Type Single Family Home
Sub Type Single Family Residence
Listing Status Sold
Purchase Type For Sale
Square Footage 1,648 sqft
Price per Sqft $230
MLS Listing ID 224036883
Sold Date 05/31/24
Bedrooms 3
Full Baths 2
HOA Fees $8/ann
HOA Y/N Yes
Originating Board MLS Metrolist
Year Built 2005
Lot Size 0.400 Acres
Acres 0.4
Property Description
Welcome to 9595 Carrillo Way! This charming Rolling Hills home offers a serene lifestyle on an almost half-acre lot. With 3 bedrooms, 2 bathrooms, and 1,648 sqft of open living space, this property is designed for comfort and relaxation. The kitchen features elegant marble tile countertops, a center island, and new stainless steel appliances, making it a focal point for culinary enthusiasts. Enjoy the blend of tile and carpet flooring throughout the home, providing both style and comfort. The living room boasts a vaulted oak ceiling, adding character and warmth. A formal dining area with bay windows and outdoor access creates the perfect setting for gatherings. The master bedroom includes a large walk-in closet and outdoor access, offering a personal retreat. The laundry room provides ample cabinetry space for convenience. Additional features include a new water heater, solar tinted windows for heat reduction, newer solar panels, and low-maintenance landscaping. Outside, you'll revel in breathtaking sunsets and peaceful surroundings. The property's proximity to Lake McClure and Don Pedro provides endless outdoor recreation opportunities. Yosemite National Park is just 40 miles away. This home offers everything you could want and more. Don't miss the chance to make it yours!
Location
State CA
County Mariposa
Area Mariposa County
Direction Hwy 132 to Hayward Rd, Left onto Ranchito Dr, Right at Carrillo Way
Rooms
Master Bathroom Double Sinks, Marble, Tub w/Shower Over, Window
Master Bedroom Walk-In Closet, Outside Access
Living Room Cathedral/Vaulted
Dining Room Space in Kitchen, Formal Area
Kitchen Pantry Cabinet, Island, Tile Counter
Interior
Heating Propane, Central, Fireplace(s)
Cooling Ceiling Fan(s), Central
Flooring Carpet, Tile
Fireplaces Number 1
Fireplaces Type Living Room, Raised Hearth
Window Features Bay Window(s),Dual Pane Full,Window Screens
Appliance Free Standing Refrigerator, Gas Water Heater, Dishwasher, Disposal, Microwave, Plumbed For Ice Maker, Free Standing Electric Oven, Free Standing Electric Range
Laundry Cabinets, Electric, Inside Area
Exterior
Parking Features Attached, Garage Facing Front
Garage Spaces 2.0
Fence Partial
Utilities Available Propane Tank Leased, Internet Available
Amenities Available Barbeque, Playground, Pool, Rec Room w/Fireplace, Recreation Facilities, Exercise Room, Trails, Park
View Hills, Mountains
Roof Type Tile
Topography Snow Line Below
Street Surface Paved
Private Pool No
Building
Lot Description Shape Irregular, Low Maintenance
Story 1
Foundation Slab
Sewer Public Sewer
Water Meter on Site
Architectural Style Craftsman
Schools
Elementary Schools Other
Middle Schools Other
High Schools Other
School District Mariposa
Others
Senior Community No
Tax ID 021-300-0200
Special Listing Condition None
Read Less Info
Want to know what your home might be worth? Contact us for a FREE valuation!

Our team is ready to help you sell your home for the highest possible price ASAP

Bought with PropertySourced

"My job is to find and attract mastery-based agents to the office, protect the culture, and make sure everyone is happy! "
1610 R Street, Sacramento, California, 95811, United States







