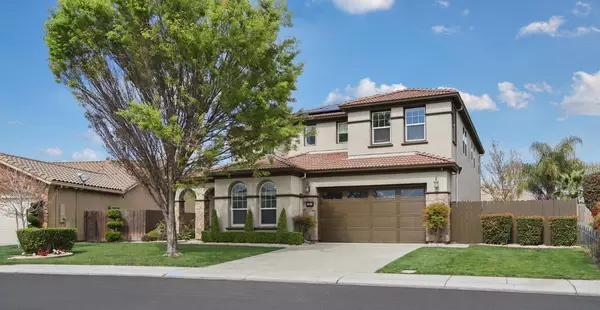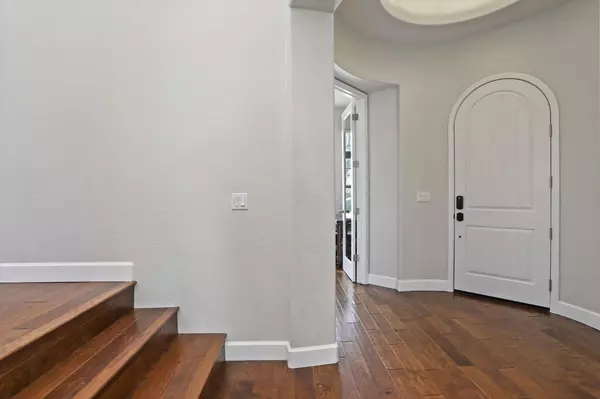$915,000
$915,000
For more information regarding the value of a property, please contact us for a free consultation.
4 Beds
5 Baths
3,412 SqFt
SOLD DATE : 05/24/2024
Key Details
Sold Price $915,000
Property Type Single Family Home
Sub Type Single Family Residence
Listing Status Sold
Purchase Type For Sale
Square Footage 3,412 sqft
Price per Sqft $268
Subdivision Union Ranch
MLS Listing ID 224029671
Sold Date 05/24/24
Bedrooms 4
Full Baths 4
HOA Y/N No
Originating Board MLS Metrolist
Year Built 2009
Lot Size 10,045 Sqft
Acres 0.2306
Property Description
Lifetime Home in a Beautiful Setting! Stunning 4-5 Bedroom 4 Baths spanning over 3,400 Sq Ft with a downstairs mini-primary suite nestled in desirable Union Ranch Estates on nearly a 1/4 acre lot. Greeted by the rotunda entry which leads to a generous formal dining room. The gourmet kitchen comes complete with a large island with sink and breakfast bar, Terrazzo style countertops, newer stainless appliances, 5 burner gas cooktop, walk-in pantry and a bright nook. Inviting family room with a cozy fireplace, media center and built-in speakers. Unwind in the spacious primary suite with soaking tub, his & her vanities, walk-in shower and a sizable master closet. Prepare to enjoy the summers and entertain in the resort-like backyard with Lanai, gas fireplace, ceiling fans, natural gas outdoor kitchen & bar, stamped hardscape, sparkling Pebble Tech swimming pool and spa with LED lights. Highlights include hand-scraped wood floors, upgraded light fixtures, built-ins, ceiling fans, glass French doors and built-in bookcase in the Den, indoor/outdoor stereo speakers, water softener, shed, fruit trees, whole house fan, laundry room with cabinets and a utility sink, freshly painted throughout and 3-car tandem garage with possible RV parking. This home has it all and more!
Location
State CA
County San Joaquin
Area 20503
Direction From Union Road take a right on Clearwater Creek Blvd. Turn left on Mill Chase Way, Turn right on Glen Abbey Drive. Turn left on Hickory Hollow Street and the home is on the right.
Rooms
Family Room View, Other
Master Bathroom Shower Stall(s), Double Sinks, Sitting Area, Soaking Tub, Marble, Walk-In Closet, Window
Master Bedroom Sitting Area
Living Room Other
Dining Room Breakfast Nook, Formal Room, Dining Bar
Kitchen Other Counter, Pantry Closet, Slab Counter, Island w/Sink, Kitchen/Family Combo
Interior
Heating Central, Gas
Cooling Ceiling Fan(s), Central
Flooring Tile, Vinyl, Wood
Fireplaces Number 1
Fireplaces Type Family Room, Gas Log
Equipment Water Cond Equipment Owned
Window Features Dual Pane Full,Window Coverings,Window Screens
Appliance Gas Cook Top, Built-In Gas Oven, Gas Water Heater, Dishwasher, Disposal, Plumbed For Ice Maker
Laundry Cabinets, Sink, Gas Hook-Up, Upper Floor, Inside Room
Exterior
Exterior Feature Fireplace, Kitchen
Garage Attached, RV Possible, Tandem Garage, Garage Door Opener, Garage Facing Front, Interior Access
Garage Spaces 3.0
Fence Back Yard, Wood
Pool Built-In, On Lot, Pool Sweep, Pool/Spa Combo, Salt Water, Gunite Construction
Utilities Available Cable Available, Dish Antenna, Public, Solar, Electric, Internet Available, Natural Gas Connected
View Other
Roof Type Tile
Topography Level
Street Surface Asphalt
Porch Covered Patio, Uncovered Patio
Private Pool Yes
Building
Lot Description Auto Sprinkler F&R, Curb(s)/Gutter(s), Shape Irregular, Street Lights, Landscape Back, Landscape Front
Story 2
Foundation Slab
Builder Name Atherton Homes
Sewer Public Sewer
Water Public
Architectural Style Mediterranean
Level or Stories Two
Schools
Elementary Schools Manteca Unified
Middle Schools Manteca Unified
High Schools Manteca Unified
School District San Joaquin
Others
Senior Community No
Tax ID 197-220-47
Special Listing Condition None
Pets Description Yes
Read Less Info
Want to know what your home might be worth? Contact us for a FREE valuation!

Our team is ready to help you sell your home for the highest possible price ASAP

Bought with HomeSmart PV and Associates

"My job is to find and attract mastery-based agents to the office, protect the culture, and make sure everyone is happy! "
1610 R Street, Sacramento, California, 95811, United States







