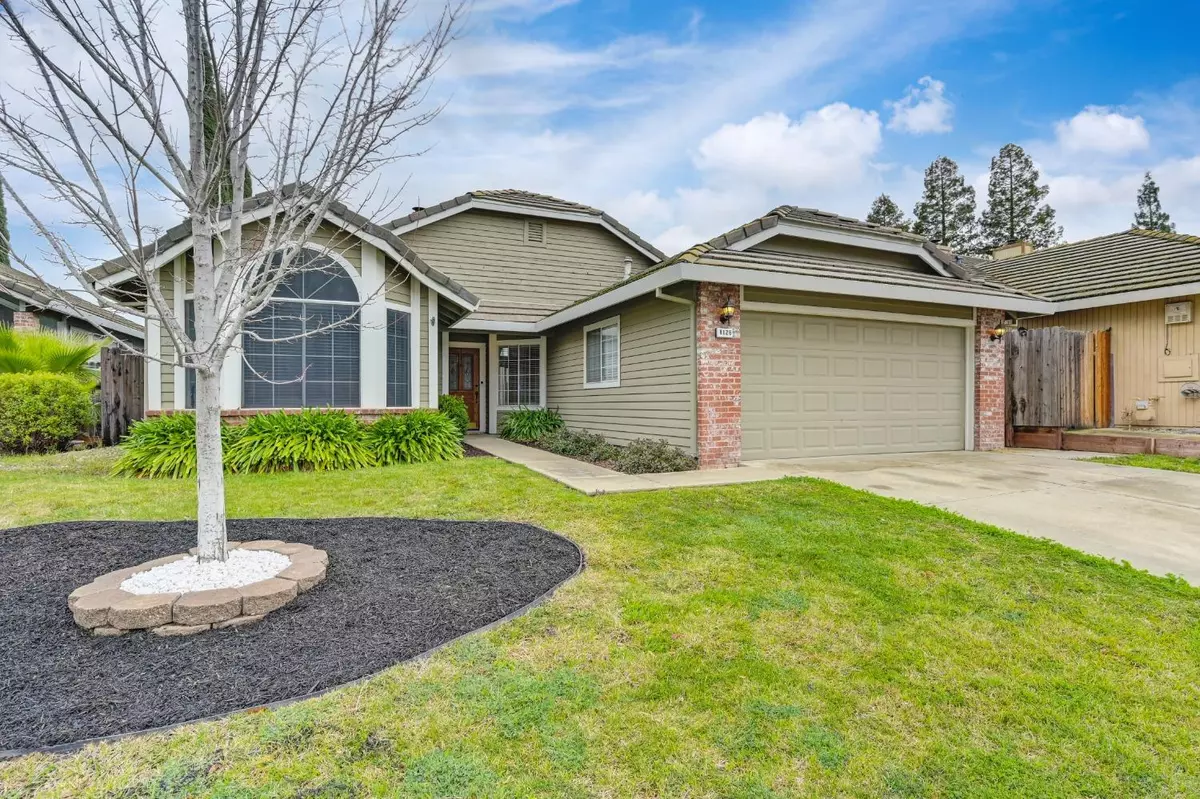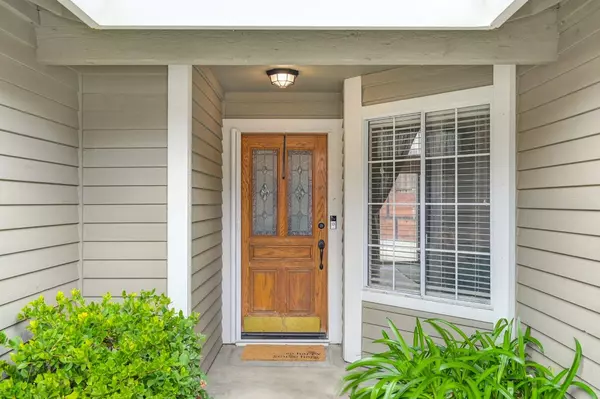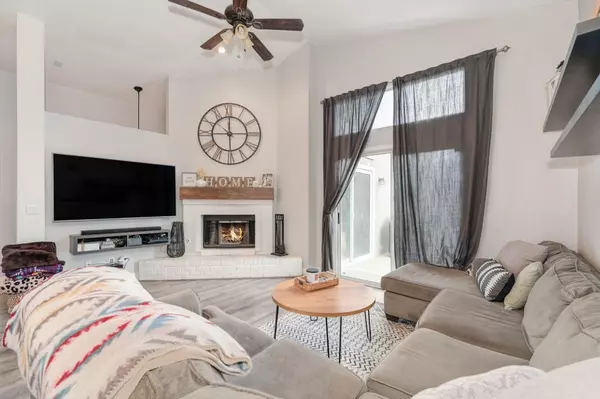$505,000
$485,000
4.1%For more information regarding the value of a property, please contact us for a free consultation.
3 Beds
2 Baths
1,465 SqFt
SOLD DATE : 05/08/2024
Key Details
Sold Price $505,000
Property Type Single Family Home
Sub Type Single Family Residence
Listing Status Sold
Purchase Type For Sale
Square Footage 1,465 sqft
Price per Sqft $344
MLS Listing ID 224035684
Sold Date 05/08/24
Bedrooms 3
Full Baths 2
HOA Y/N No
Originating Board MLS Metrolist
Year Built 1990
Lot Size 5,750 Sqft
Acres 0.132
Property Description
Location Location Location!!! Great single-story home in a nice neighborhood. As you enter the home you will find a bright and large living area with high ceilings and a cozy fireplace. The kitchen has white cabinets with stainless steel appliances. The primary bedroom has a walk-in closet and has a sliding door that leads you to the private back yard. There are two more nice size bedrooms as well. When you step into the backyard you will step out the door to a covered patio with lots of privacy. You can see how this backyard can become your families go to place for entertaining and relaxation. This home is located in walking distance to all the local schools and also close to the numerous parks, Antelope Aquatics Complex and the Community Park.
Location
State CA
County Sacramento
Area 10843
Direction Don Julio to North Loop to Falcon View to Ackerson
Rooms
Master Bathroom Double Sinks, Multiple Shower Heads
Master Bedroom Outside Access
Living Room Cathedral/Vaulted
Dining Room Dining/Living Combo
Kitchen Breakfast Area, Granite Counter
Interior
Interior Features Cathedral Ceiling
Heating Central, Fireplace(s)
Cooling Ceiling Fan(s), Central
Flooring Carpet, Laminate
Fireplaces Number 1
Fireplaces Type Brick, Gas Piped
Appliance Free Standing Gas Oven, Free Standing Gas Range, Dishwasher, Disposal, Microwave, Plumbed For Ice Maker
Laundry Electric, Gas Hook-Up, Inside Room
Exterior
Exterior Feature Fire Pit
Parking Features Garage Door Opener, Garage Facing Front
Garage Spaces 2.0
Fence Back Yard, Wood
Utilities Available Cable Available, Electric, Natural Gas Connected
Roof Type Tile
Topography Level
Porch Covered Patio
Private Pool No
Building
Lot Description Auto Sprinkler F&R, Private
Story 1
Foundation Slab
Sewer Public Sewer
Water Meter on Site
Architectural Style Ranch
Schools
Elementary Schools Dry Creek Joint
Middle Schools Dry Creek Joint
High Schools Roseville Joint
School District Sacramento
Others
Senior Community No
Tax ID 203-1200-011-000
Special Listing Condition None
Read Less Info
Want to know what your home might be worth? Contact us for a FREE valuation!

Our team is ready to help you sell your home for the highest possible price ASAP

Bought with Real Broker

"My job is to find and attract mastery-based agents to the office, protect the culture, and make sure everyone is happy! "
1610 R Street, Sacramento, California, 95811, United States







