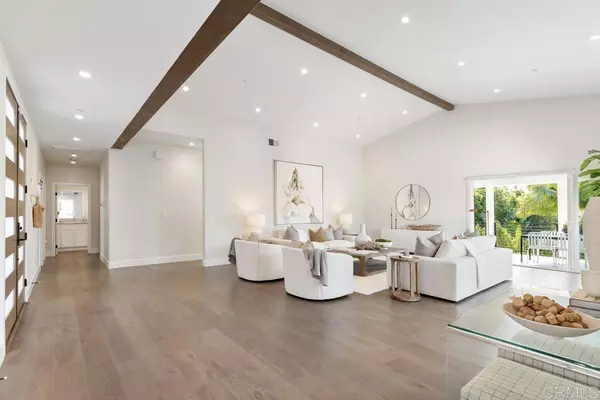$3,625,000
$3,750,000
3.3%For more information regarding the value of a property, please contact us for a free consultation.
5 Beds
5 Baths
3,717 SqFt
SOLD DATE : 05/08/2024
Key Details
Sold Price $3,625,000
Property Type Single Family Home
Sub Type Single Family Residence
Listing Status Sold
Purchase Type For Sale
Square Footage 3,717 sqft
Price per Sqft $975
MLS Listing ID NDP2402456
Sold Date 05/08/24
Bedrooms 5
Full Baths 4
Half Baths 1
HOA Y/N No
Year Built 2017
Lot Size 0.252 Acres
Property Description
Location and amenities, elegance and comfort are perfectly blended within this expansive and stunning Encinitas home nestled in a sought-after beachside enclave of North San Diego County. No detail has been overlooked in this meticulously refreshed and maintained 5 bedroom 4 and a half bath home on a fully fenced 11,000 sq ft lot. The thoughtful multi-generational design provides both privacy and ample space for guests, ensuring comfort and convenience for all. As you step through the entry gate into the massive private courtyard, you’re greeted by professionally designed and built raised garden beds loaded with herbs, vegetables, fruits and berries, providing a serene oasis perfect for relaxation or entertaining. In addition to your own farm to table setting, the front yard offers grass for playing and plenty of patio space to peacefully stargaze at night. Inside, the home boasts a thoughtful, open layout with generous living spaces bathed in natural light through an abundant amount of windows at every glance. The main level features a gourmet kitchen, equipped with top-of-the-line appliances, incredible amounts of counter and island space, endless cabinets and storage, all creating the ideal stage for culinary enthusiasts to host large gatherings or an intimate evening at home . The spacious living room with soaring ceilings opens seamlessly to the covered outdoor deck, overlooking the sparkling heated pool below, inviting you to take a refreshing dip or soak up the California sun. In addition to safety gates and fencing, the pool is also protected by a retractable cover for added peace of mind. Directly above, the third-level deck offers ocean views, providing the perfect backdrop for sunset cocktails or al fresco dining. Your primary suite, two bedrooms and full bath plus laundry all reside on the main living level for the feeling of a single level home. The home's multi-generational design includes private living quarters on the lower level with two bedrooms, two and a half baths, two living areas and several separate entrances, ensuring everyone has their own space to unwind and recharge. The private, gated driveway leads you to ample parking, your three car garage with additional laundry facilities and an electric car charging outlet. Conveniently located within walking distance to the highly sought-after Capri Elementary, renowned for its dual-language immersion program, as well as the esteemed Children's Garden Preschool, this home is perfect for families seeking educational excellence and a close knit community vibe. Olympus Park, just a stone's throw away, offers endless opportunities for outdoor recreation, from picnics to playground adventures. With easy access to the freeway, shopping destinations, and pristine beaches, this home epitomizes coastal living at its finest. Incredible dining choices are endless and just minutes away. This is your chance to own an exquisite beach community residence, where every day feels like a vacation. Schedule your private tour today and experience the epitome of luxury living in paradise!
Location
State CA
County San Diego
Area 92024 - Encinitas
Zoning R-1:SINGLE FAM-RES
Rooms
Main Level Bedrooms 3
Interior
Interior Features Bedroom on Main Level, Main Level Primary, Primary Suite, Walk-In Closet(s)
Cooling Central Air
Fireplaces Type None
Fireplace No
Laundry Inside, In Garage, Laundry Room, See Remarks, Upper Level
Exterior
Garage Spaces 3.0
Garage Description 3.0
Pool Gas Heat, Heated, In Ground, Pool Cover, Private, Salt Water
Community Features Biking, Dog Park, Park
Utilities Available Overhead Utilities
View Y/N Yes
View Coastline, Neighborhood, Ocean, Pool
Attached Garage Yes
Total Parking Spaces 7
Private Pool Yes
Building
Lot Description 0-1 Unit/Acre, Back Yard, Drip Irrigation/Bubblers, Sloped Down, Front Yard, Garden, Gentle Sloping, Sprinklers In Rear, Sprinklers In Front, Lawn, Landscaped, Near Park, Rectangular Lot, Sprinklers Timer, Sprinklers On Side, Sprinkler System, Walkstreet, Yard
Story 2
Entry Level Two
Level or Stories Two
Schools
School District San Dieguito Union
Others
Senior Community No
Tax ID 2541640500
Acceptable Financing Cash, Conventional
Listing Terms Cash, Conventional
Financing Cash
Special Listing Condition Standard
Read Less Info
Want to know what your home might be worth? Contact us for a FREE valuation!

Our team is ready to help you sell your home for the highest possible price ASAP

Bought with Tiffany Abbiate • Keller Williams Realty

"My job is to find and attract mastery-based agents to the office, protect the culture, and make sure everyone is happy! "
1610 R Street, Sacramento, California, 95811, United States







