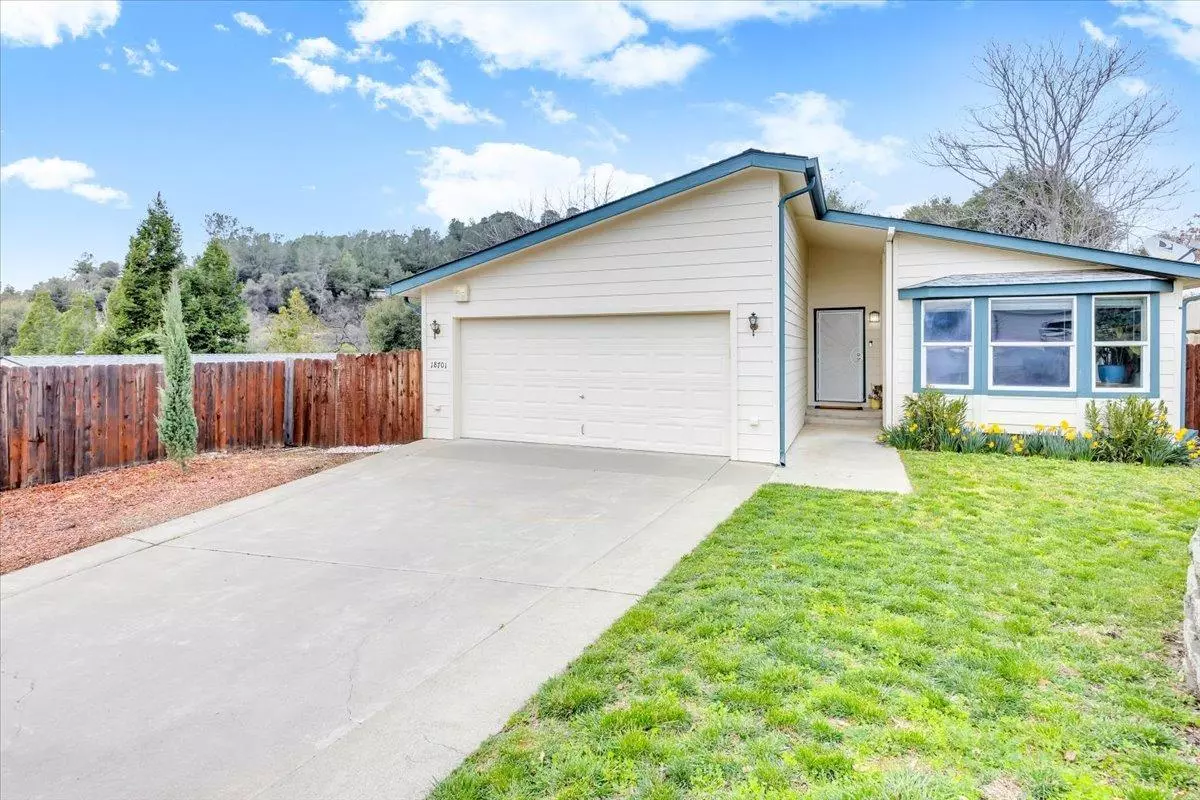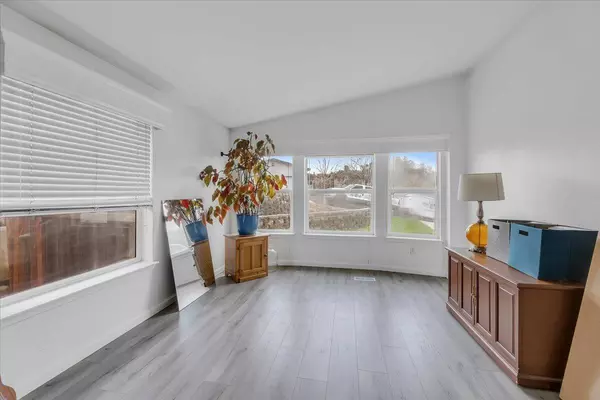$412,000
$384,999
7.0%For more information regarding the value of a property, please contact us for a free consultation.
3 Beds
2 Baths
1,721 SqFt
SOLD DATE : 05/03/2024
Key Details
Sold Price $412,000
Property Type Manufactured Home
Sub Type Manufactured Home
Listing Status Sold
Purchase Type For Sale
Square Footage 1,721 sqft
Price per Sqft $239
Subdivision Mill Villa Manor
MLS Listing ID 224016384
Sold Date 05/03/24
Bedrooms 3
Full Baths 2
HOA Fees $33/qua
HOA Y/N Yes
Originating Board MLS Metrolist
Year Built 2003
Lot Size 8,712 Sqft
Acres 0.2
Property Description
Welcome to the charming Mill Villa Manor where your new home awaits! This delightful 3-bedroom, 2-bathroom residence is conveniently located near Highway 108, offering both accessibility and a tranquil neighborhood setting. Step into a move-in-ready haven adorned with tasteful laminate flooring throughout, providing both durability and aesthetic appeal. The interior boasts a well-designed layout, featuring a spacious living room, a cozy family room, and a dedicated dining area. Natural light bathes these spaces, creating an inviting atmosphere for family gatherings or entertaining guests. The heart of the home is the fully-equipped kitchen, perfect for culinary enthusiasts and daily meal preparation. This residence includes three comfortable bedrooms, ensuring ample space for rest and relaxation. The 2 bathrooms are well-appointed, contributing to the overall functionality of the home. Convenience is key with an indoor laundry closet and a 2-car garage, offering both practicality and storage solutions.
Location
State CA
County Tuolumne
Area 22040
Direction 108 TO MILL VILLA DRIVE, TO VISTA DRIVE AND HOME WILL BE ON THE LEFT
Rooms
Family Room Other
Master Bedroom Ground Floor, Walk-In Closet, Outside Access
Living Room Other
Dining Room Skylight(s), Formal Area, Other
Kitchen Laminate Counter
Interior
Interior Features Cathedral Ceiling, Skylight(s)
Heating Central
Cooling Ceiling Fan(s), Central
Flooring Laminate, Linoleum
Appliance Free Standing Gas Oven, Free Standing Gas Range, Free Standing Refrigerator, Gas Water Heater, Dishwasher, Disposal, Microwave
Laundry In Kitchen, Inside Area
Exterior
Parking Features Garage Door Opener, Garage Facing Front, Uncovered Parking Space
Garage Spaces 2.0
Fence Back Yard, Wood
Utilities Available Cable Available, Cable Connected, Propane Tank Leased, Electric, Internet Available, Other
Amenities Available None
View Hills, Other
Roof Type Composition
Topography Hillside,Level
Street Surface Asphalt,Paved
Porch Uncovered Patio
Private Pool No
Building
Lot Description Manual Sprinkler Front, Curb(s)/Gutter(s), Zero Lot Line, Low Maintenance
Story 1
Foundation ConcretePerimeter
Sewer Public Sewer
Water Public
Architectural Style Ranch, Traditional
Schools
Elementary Schools Jamestown
Middle Schools Jamestown
High Schools Sonora Union High
School District Tuolumne
Others
Senior Community No
Tax ID 059-640-004
Special Listing Condition None
Read Less Info
Want to know what your home might be worth? Contact us for a FREE valuation!

Our team is ready to help you sell your home for the highest possible price ASAP

Bought with Real Estate Experts

"My job is to find and attract mastery-based agents to the office, protect the culture, and make sure everyone is happy! "
1610 R Street, Sacramento, California, 95811, United States







