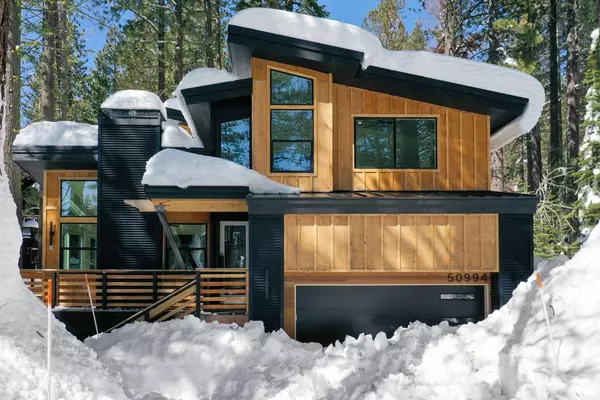$1,050,000
$1,100,000
4.5%For more information regarding the value of a property, please contact us for a free consultation.
3 Beds
3 Baths
1,834 SqFt
SOLD DATE : 04/29/2024
Key Details
Sold Price $1,050,000
Property Type Single Family Home
Sub Type Single Family Residence
Listing Status Sold
Purchase Type For Sale
Square Footage 1,834 sqft
Price per Sqft $572
MLS Listing ID 223087619
Sold Date 04/29/24
Bedrooms 3
Full Baths 2
HOA Fees $180/ann
HOA Y/N Yes
Originating Board MLS Metrolist
Lot Size 6,970 Sqft
Acres 0.16
Property Description
Introducing your dream home nestled in the serene and picturesque community of PlaVada Woodlands! This magnificent residence promises the epitome of modern mountain living in one of California's most picturesque regions. The exterior features seamless integration of modern architecture and a harmonious mix of natural materials, creating a perfect marriage between rustic charm and modern elegance. Spanning approximately 1834 sq. ft., this 3 bed, 2.5 bath home has been thoughtfully designed with upgraded custom finishes & high end appliances. The open-concept living space is flooded with natural light thanks to large picture windows that frame breathtaking views of the surrounding forested landscape. The soaring ceilings & cozy fireplace create a warm and welcoming atmosphere. PlaVada Woodlands is a peaceful and scenic community that offers a true escape from the hustle and bustle of city life. Situated near Donner Lake and historic Truckee, and middle ground from 4 ski resorts! You'll have easy access to outdoor activities like hiking, fishing, boating, and skiing in the winter months. And just a bit further, the world-renowned Lake Tahoe awaits, offering year-round recreation!
Location
State CA
County Nevada
Area 13109
Direction Head northeast on I-80 East. Take exit 171 toward Kingvale. Turn left onto Kingvale Exit. Turn right onto Donner Pass Road. Turn left onto Conifer Dr/Pla Vada Drive. Turn right onto Tamarack Crescent. Turn left onto Juniper Way. Turn right onto Jeffery Pine Drive. Destination will be on the left.
Rooms
Master Bathroom Shower Stall(s), Double Sinks
Master Bedroom Walk-In Closet
Living Room Cathedral/Vaulted, Great Room
Dining Room Space in Kitchen
Kitchen Island w/Sink
Interior
Heating Central, Fireplace(s)
Cooling Ceiling Fan(s)
Flooring See Remarks
Fireplaces Number 1
Fireplaces Type Family Room
Appliance Free Standing Refrigerator, Built-In Gas Oven, Built-In Gas Range, Dishwasher, Microwave
Laundry Laundry Closet, Upper Floor
Exterior
Garage Attached, Garage Facing Front
Garage Spaces 2.0
Utilities Available Natural Gas Available
Amenities Available None, Other
View Woods
Roof Type Metal
Porch Covered Deck, Uncovered Deck, Wrap Around Porch
Private Pool No
Building
Lot Description Secluded
Story 2
Foundation Slab
Sewer Other
Water Other
Schools
Elementary Schools Tahoe-Truckee
Middle Schools Tahoe-Truckee
High Schools Tahoe-Truckee
School District Nevada
Others
HOA Fee Include Sewer, Trash, Water, Other
Senior Community No
Tax ID 047-180-071-000
Special Listing Condition None
Read Less Info
Want to know what your home might be worth? Contact us for a FREE valuation!

Our team is ready to help you sell your home for the highest possible price ASAP

Bought with Non-MLS Office

"My job is to find and attract mastery-based agents to the office, protect the culture, and make sure everyone is happy! "
1610 R Street, Sacramento, California, 95811, United States







