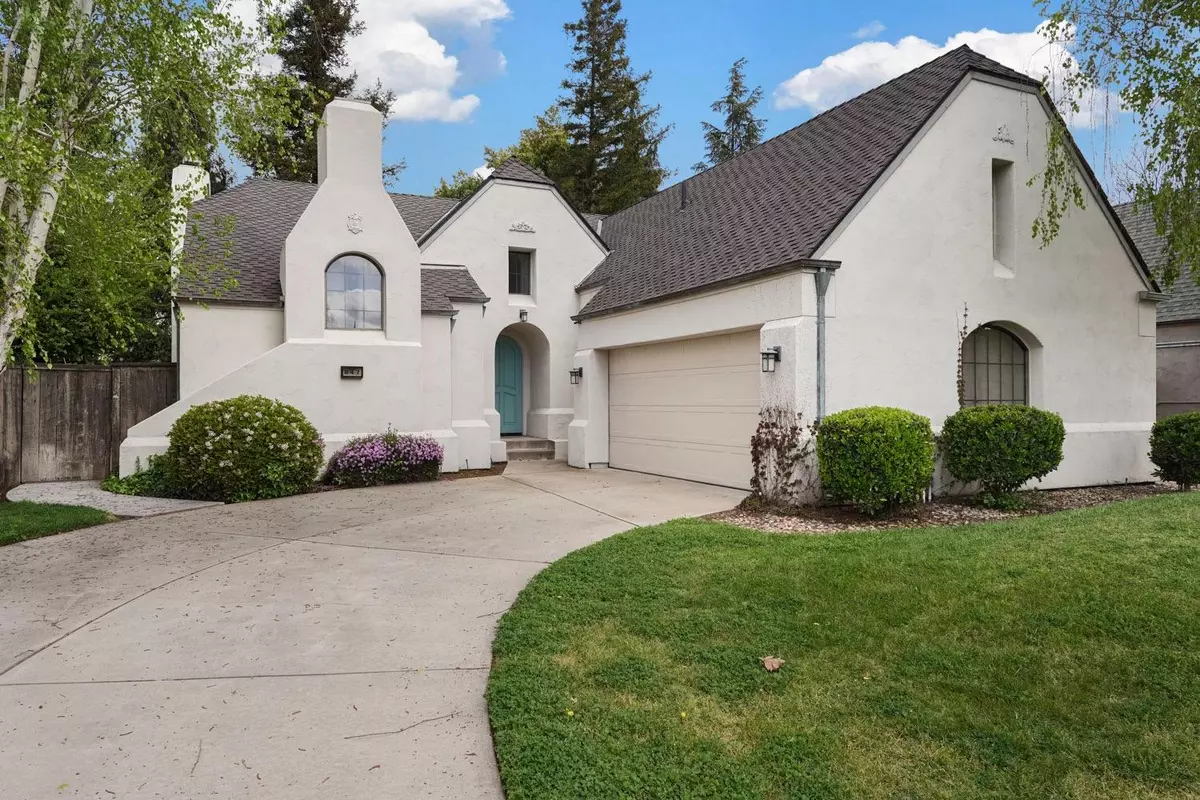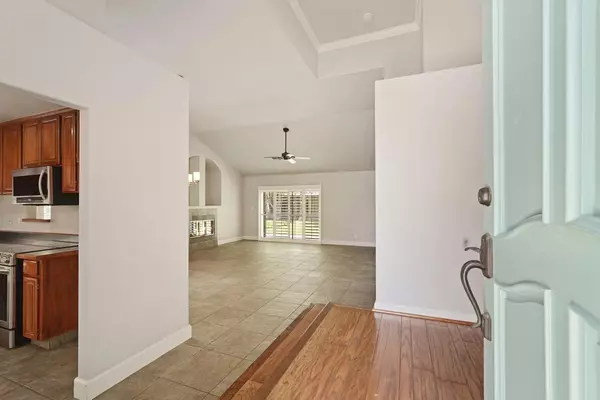$585,000
$575,000
1.7%For more information regarding the value of a property, please contact us for a free consultation.
3 Beds
2 Baths
1,622 SqFt
SOLD DATE : 04/27/2024
Key Details
Sold Price $585,000
Property Type Single Family Home
Sub Type Single Family Residence
Listing Status Sold
Purchase Type For Sale
Square Footage 1,622 sqft
Price per Sqft $360
Subdivision Quail Ridge Estates
MLS Listing ID 224031659
Sold Date 04/27/24
Bedrooms 3
Full Baths 2
HOA Y/N No
Originating Board MLS Metrolist
Year Built 1993
Lot Size 8,124 Sqft
Acres 0.1865
Property Description
Nestled within the charming French Collection neighborhood, this 3-bedroom, 2-bathroom home spans 1622 square feet and offers an ideal blend of comfort and convenience. The kitchen boasts stainless steel appliances, a dining area, and a cozy fireplace, perfect for culinary delights and gatherings alike. A large open living room and dining space, complete with its own fireplace, provide ample room for relaxation and entertaining. The primary bedroom features an ensuite with a walk-in shower, soaking tub, large closet, and double vanity, while the spacious 2nd and 3rd bedrooms offer ample closet space. Indoor laundry, ceiling fans, and shutters throughout enhance the home's appeal. Recent updates include a new roof, exterior and interior paint, and an updated garage door. Outside, a fantastic space for outdoor entertainment awaits. Centrally located near schools, shopping centers, and freeways, this home presents an excellent opportunity to embrace California living at its finest.
Location
State CA
County San Joaquin
Area 20501
Direction From Union Road, turn on Mission Ridge, left on Swan.
Rooms
Master Bathroom Shower Stall(s), Double Sinks, Soaking Tub, Walk-In Closet
Master Bedroom Ground Floor, Outside Access
Living Room Cathedral/Vaulted, Great Room
Dining Room Dining/Family Combo, Space in Kitchen
Kitchen Breakfast Area, Pantry Cabinet, Laminate Counter
Interior
Heating Central, Fireplace(s)
Cooling Ceiling Fan(s), Central
Flooring Tile, Wood
Fireplaces Number 2
Fireplaces Type Kitchen, Family Room, Gas Log, Gas Piped
Window Features Dual Pane Full,Window Coverings
Appliance Built-In Electric Oven, Built-In Electric Range, Dishwasher, Disposal, Microwave, Electric Cook Top
Laundry Cabinets, Ground Floor, Inside Room
Exterior
Garage Attached, Garage Door Opener
Garage Spaces 2.0
Fence Back Yard, Fenced, Wood
Utilities Available Cable Available, Public
Roof Type Composition
Topography Level
Street Surface Paved
Porch Uncovered Patio
Private Pool No
Building
Lot Description Auto Sprinkler F&R, Curb(s)/Gutter(s), Street Lights
Story 1
Foundation Slab
Sewer In & Connected
Water Public
Architectural Style French, Contemporary
Level or Stories One
Schools
Elementary Schools Manteca Unified
Middle Schools Manteca Unified
High Schools Manteca Unified
School District San Joaquin
Others
Senior Community No
Tax ID 219-610-67
Special Listing Condition None
Read Less Info
Want to know what your home might be worth? Contact us for a FREE valuation!

Our team is ready to help you sell your home for the highest possible price ASAP

Bought with Mello Realty

"My job is to find and attract mastery-based agents to the office, protect the culture, and make sure everyone is happy! "
1610 R Street, Sacramento, California, 95811, United States







