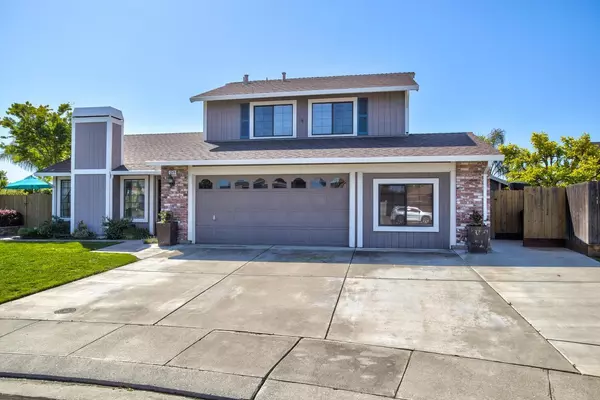$670,000
$654,900
2.3%For more information regarding the value of a property, please contact us for a free consultation.
4 Beds
3 Baths
1,913 SqFt
SOLD DATE : 04/26/2024
Key Details
Sold Price $670,000
Property Type Single Family Home
Sub Type Single Family Residence
Listing Status Sold
Purchase Type For Sale
Square Footage 1,913 sqft
Price per Sqft $350
MLS Listing ID 224034614
Sold Date 04/26/24
Bedrooms 4
Full Baths 3
HOA Y/N No
Originating Board MLS Metrolist
Year Built 1990
Lot Size 7,344 Sqft
Acres 0.1686
Property Description
SPLISH SPLASH ALL SUMMER LONG IN YOUR OWN SPARKLING POOL!!! Stunning 4 bedroom (with possible 5th bedroom option) on quiet cul-de-sac location has been immaculately maintained by long-term owner. Totally open concept living/dining/family/kitchen boasts two fireplaces, two sliders to the backyard and a host of high-end, custom finishes throughout-perfect for inside entertaining and family gatherings. Elegant kitchen makes meal prep a breeze without the cook missing out on all the fun! Downstairs also offers full bedroom (with brand new carpet!!!) and full bath with walk-in shower, perfect for guests or in-law space. Second story has large main suite with attached bath plus two other bedrooms and a full bath with tub. Third car garage was converted (with heat and air ducts) to an office and is now used as storage, but minor modifications could make it a 5th bedroom. Additionally, there is a custom built shed along the side of the house. Huge backyard with TO-DIE-FOR pool, patio space galore and there's still plenty of grassy area for play! A spectacular home for year-round festivities! Stop by our booth at this weekend's Asparagus Festival for additional incentives on this beauty.
Location
State CA
County San Joaquin
Area 20501
Direction Yosemite to Winters to Denese Ct.
Rooms
Living Room Great Room
Dining Room Dining/Family Combo
Kitchen Breakfast Area, Kitchen/Family Combo
Interior
Heating Central
Cooling Central
Flooring Carpet, Tile
Fireplaces Number 2
Fireplaces Type Living Room, Family Room
Laundry Dryer Included, Washer Included, Inside Area
Exterior
Garage See Remarks
Garage Spaces 3.0
Pool Built-In
Utilities Available Public
Roof Type Composition
Private Pool Yes
Building
Lot Description Cul-De-Sac
Story 2
Foundation Slab
Sewer In & Connected
Water Public
Schools
Elementary Schools Manteca Unified
Middle Schools Manteca Unified
High Schools Manteca Unified
School District San Joaquin
Others
Senior Community No
Tax ID 222-120-08
Special Listing Condition None
Read Less Info
Want to know what your home might be worth? Contact us for a FREE valuation!

Our team is ready to help you sell your home for the highest possible price ASAP

Bought with Redfin Corporation

"My job is to find and attract mastery-based agents to the office, protect the culture, and make sure everyone is happy! "
1610 R Street, Sacramento, California, 95811, United States







