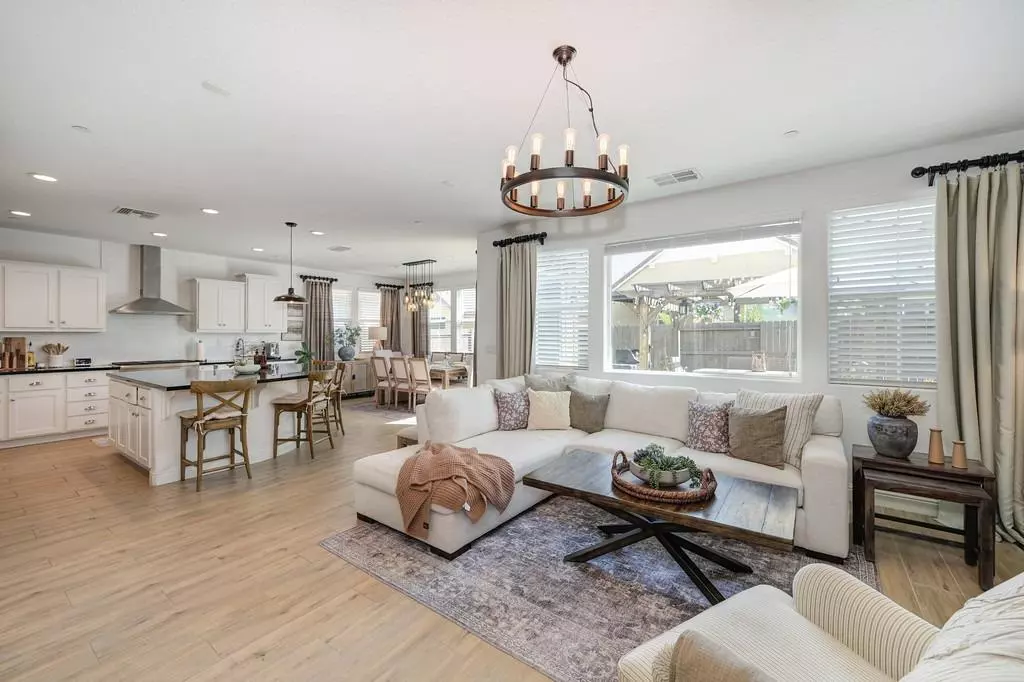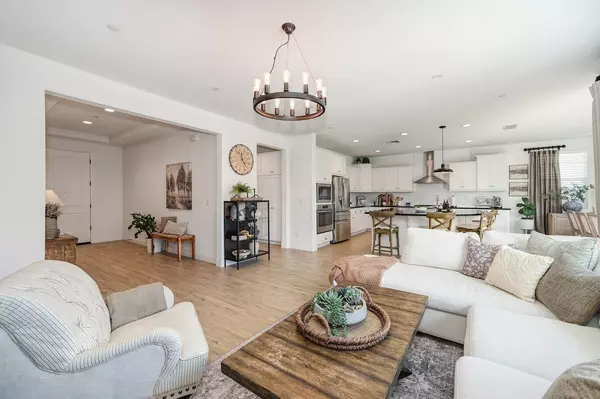$700,000
$710,000
1.4%For more information regarding the value of a property, please contact us for a free consultation.
4 Beds
4 Baths
2,327 SqFt
SOLD DATE : 04/23/2024
Key Details
Sold Price $700,000
Property Type Single Family Home
Sub Type Single Family Residence
Listing Status Sold
Purchase Type For Sale
Square Footage 2,327 sqft
Price per Sqft $300
Subdivision Westbrook
MLS Listing ID 224023714
Sold Date 04/23/24
Bedrooms 4
Full Baths 3
HOA Y/N No
Originating Board MLS Metrolist
Year Built 2018
Lot Size 5,998 Sqft
Acres 0.1377
Property Description
Prepare to fall in LOVE with this elegant home! This stunning single-story home has the designer's touches all throughout. With its welcoming and bright open-concept, will sure brighten your day. Step into the HEART of the home and be impressed, with upgraded white cabinets and equipped with the top-of-the-line stainless appliances, 6-burner gas cooktop, family-sized island with eating bar, cast iron farmer sink, black pearl granite, this culinary haven is made to entertain family and friends. Indulge in the tranquility of the zen-like primary suite, with free-standing soaking tub, dual vanities, a spacious walk-in closet and much more. A junior suite, perfect for guests or living with in-laws. Relax and enjoy the beautiful backyard with pergola, perfect for outdoor entertaining and relaxation. Come and be captivated, appreciate the ambience, feel the serenity and peace this home brings...WELCOME HOME!!! NO HOA! WASHER, DRYER AND FIRDGE INCLUDED!
Location
State CA
County Placer
Area 12747
Direction Pleasant Grove Blvd, Southbury Drive
Rooms
Family Room Great Room
Master Bathroom Shower Stall(s), Double Sinks, Soaking Tub, Walk-In Closet, Window
Master Bedroom Walk-In Closet
Living Room Great Room
Dining Room Dining/Family Combo, Dining/Living Combo
Kitchen Granite Counter, Island w/Sink, Kitchen/Family Combo
Interior
Interior Features Formal Entry, Storage Area(s)
Heating Central
Cooling Central, Window Unit(s)
Flooring Carpet, Tile
Appliance Built-In Electric Oven, Free Standing Refrigerator, Gas Cook Top, Hood Over Range, Dishwasher, Disposal, Microwave
Laundry Cabinets, Dryer Included, Washer Included, Inside Room
Exterior
Garage Attached, Garage Door Opener, Garage Facing Front
Garage Spaces 2.0
Fence Back Yard
Utilities Available Cable Available, Public, Solar, Natural Gas Connected
Roof Type Tile
Topography Level
Street Surface Asphalt,Paved
Porch Front Porch
Private Pool No
Building
Lot Description Auto Sprinkler F&R, Shape Regular, Street Lights, Landscape Back, Landscape Front, Low Maintenance
Story 1
Foundation Concrete, Slab
Builder Name Woodside Homes
Sewer In & Connected
Water Meter on Site, Water District, Public
Level or Stories One
Schools
Elementary Schools Roseville City
Middle Schools Roseville City
High Schools Roseville Joint
School District Placer
Others
Senior Community No
Tax ID 496-210-003-000
Special Listing Condition None
Read Less Info
Want to know what your home might be worth? Contact us for a FREE valuation!

Our team is ready to help you sell your home for the highest possible price ASAP

Bought with Rick Fuller Team

"My job is to find and attract mastery-based agents to the office, protect the culture, and make sure everyone is happy! "
1610 R Street, Sacramento, California, 95811, United States







