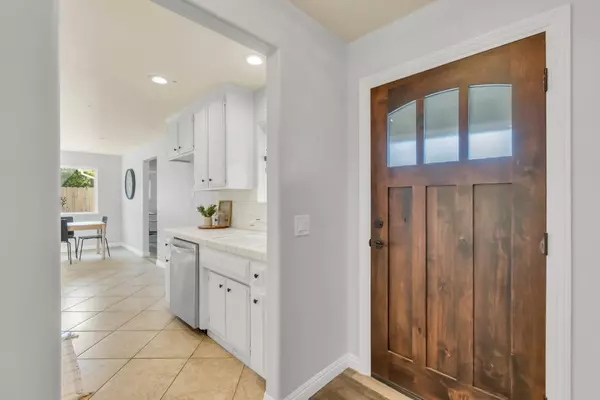$785,000
$750,000
4.7%For more information regarding the value of a property, please contact us for a free consultation.
3 Beds
3 Baths
1,703 SqFt
SOLD DATE : 04/22/2024
Key Details
Sold Price $785,000
Property Type Single Family Home
Sub Type Single Family Residence
Listing Status Sold
Purchase Type For Sale
Square Footage 1,703 sqft
Price per Sqft $460
MLS Listing ID 224029208
Sold Date 04/22/24
Bedrooms 3
Full Baths 3
HOA Y/N No
Originating Board MLS Metrolist
Year Built 1977
Lot Size 10,755 Sqft
Acres 0.2469
Property Description
Welcome to 7777 Auberry Court, a meticulously maintained single-story home on a peaceful cul-de-sac in Granite Bay. Just 2 minutes from Folsom Lake and the Granite Bay Boat Ramp, the location is perfect. The home features 3 spacious bedrooms + office space and 3 stunningly updated bathrooms. The crisp white kitchen opens up to an expansive living area, adaptable to suit your unique lifestyle. With a generous .24 acre lot and a 3 car garage, there is plenty of space all around this home. The sparkling pool adorned with sheer descents and surrounded by mature greenery feels like a private paradise. New water heater, newer 5 ton HVAC! Close to shopping and restaurants. Nearby Greenhills Elementary and Granite Bay High School are both rated 10/10 on Great Schools. This home and location is an incredible find in today's market!
Location
State CA
County Placer
Area 12746
Direction From I-80 East, Exit East on Douglas Blvd, Right on Hill Rd, Tight on Sandstone Ct, Right on Auberry, home on right
Rooms
Living Room Open Beam Ceiling
Dining Room Formal Room, Dining Bar, Space in Kitchen
Kitchen Breakfast Area, Tile Counter
Interior
Heating Central
Cooling Ceiling Fan(s), Central
Flooring Carpet, Laminate, Tile
Fireplaces Number 1
Fireplaces Type Wood Burning
Laundry Laundry Closet, Inside Area
Exterior
Garage Attached
Garage Spaces 3.0
Pool Built-In
Utilities Available Public
Roof Type Composition
Private Pool Yes
Building
Lot Description Auto Sprinkler Front, Cul-De-Sac
Story 1
Foundation Slab
Sewer In & Connected
Water Public
Schools
Elementary Schools Eureka Union
Middle Schools Eureka Union
High Schools Roseville Joint
School District Placer
Others
Senior Community No
Tax ID 047-310-006-000
Special Listing Condition None
Read Less Info
Want to know what your home might be worth? Contact us for a FREE valuation!

Our team is ready to help you sell your home for the highest possible price ASAP

Bought with RE/MAX Gold

"My job is to find and attract mastery-based agents to the office, protect the culture, and make sure everyone is happy! "
1610 R Street, Sacramento, California, 95811, United States







