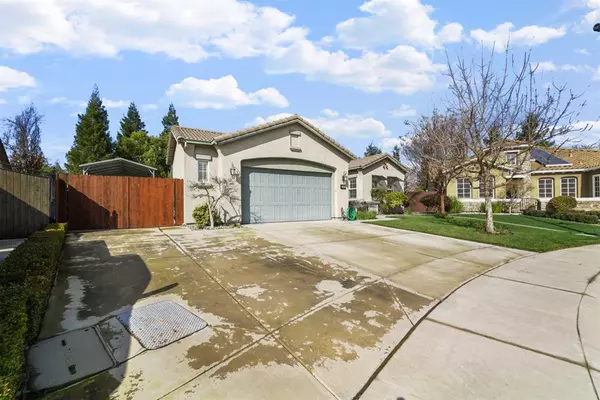$690,000
$690,000
For more information regarding the value of a property, please contact us for a free consultation.
3 Beds
3 Baths
1,877 SqFt
SOLD DATE : 04/16/2024
Key Details
Sold Price $690,000
Property Type Single Family Home
Sub Type Single Family Residence
Listing Status Sold
Purchase Type For Sale
Square Footage 1,877 sqft
Price per Sqft $367
MLS Listing ID 224014008
Sold Date 04/16/24
Bedrooms 3
Full Baths 2
HOA Y/N No
Originating Board MLS Metrolist
Year Built 2011
Lot Size 10,080 Sqft
Acres 0.2314
Property Description
Welcome to your dream home nestled in the charming Union Ranch community. This exquisite residence boasts an array of features designed to elevate your lifestyle. Step into luxury with hardwood flooring that adds warmth and sophistication, complemented by shutters gracing each window, offering privacy and elegance throughout. Entertain with ease in the spacious open floor plan, seamlessly connecting living, dining, and kitchen areas. Channel your inner chef in the gourmet kitchen equipped with granite countertops, a walk-in pantry, and a 5 burner gas stove top. Retreat to the luxurious primary room featuring double sinks, a large shower, and a generous walk-in closet, while guests or family members will appreciate the comfort and privacy of the junior suite complete with its own full bathroom. Make a grand entrance through the gated courtyard, adding charm and security to your home, and relax and entertain in style in the expansive backyard, featuring a large covered patio, additional pergola, and two storage sheds. Bring your recreational vehicles along and enjoy the convenience of RV access with a protective cover included. Benefit from being close to shopping centers, schools, and freeway access, making errands and commuting a breeze.Schedule your viewing today!
Location
State CA
County San Joaquin
Area 20503
Direction Take exit 244B for Lathrop Rd toward N Main St, Turn left onto E Lathrop Rd, Turn Right onto Union Rd, Turn right onto Clearwater Creek Blvd, Turn Left onto Mill Chase Way, Turn Left onto Glen Abbey Dr, Turn Right onto Edgebrook Lane.
Rooms
Living Room Great Room
Dining Room Dining/Family Combo
Kitchen Pantry Closet, Granite Counter, Island w/Sink, Kitchen/Family Combo
Interior
Heating Central, Fireplace(s)
Cooling Ceiling Fan(s), Central
Flooring Carpet, Tile, Wood
Fireplaces Number 1
Fireplaces Type Family Room
Laundry Cabinets, Inside Room
Exterior
Garage Attached, RV Access, Garage Door Opener, Garage Facing Front
Garage Spaces 2.0
Carport Spaces 1
Utilities Available Public, Internet Available
Roof Type Tile
Private Pool No
Building
Lot Description Auto Sprinkler F&R, Street Lights, Landscape Back, Landscape Front
Story 1
Foundation Slab
Sewer Public Sewer
Water Public
Schools
Elementary Schools Manteca Unified
Middle Schools Manteca Unified
High Schools Manteca Unified
School District San Joaquin
Others
Senior Community No
Tax ID 197-220-05
Special Listing Condition None
Read Less Info
Want to know what your home might be worth? Contact us for a FREE valuation!

Our team is ready to help you sell your home for the highest possible price ASAP

Bought with EXIT Realty Consultants

"My job is to find and attract mastery-based agents to the office, protect the culture, and make sure everyone is happy! "
1610 R Street, Sacramento, California, 95811, United States







