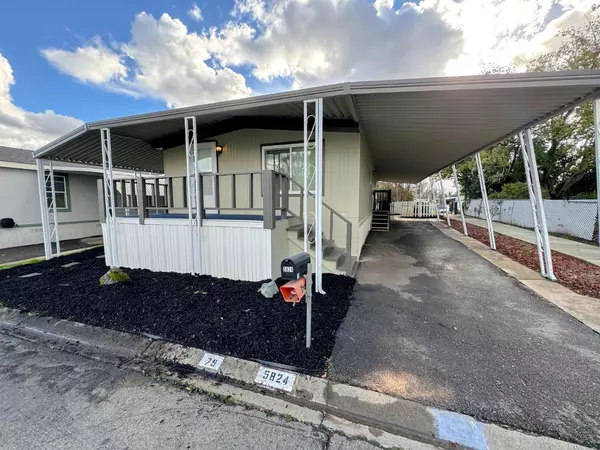$150,000
$159,900
6.2%For more information regarding the value of a property, please contact us for a free consultation.
3 Beds
2 Baths
1,256 SqFt
SOLD DATE : 04/01/2024
Key Details
Sold Price $150,000
Property Type Manufactured Home
Sub Type Double Wide
Listing Status Sold
Purchase Type For Sale
Square Footage 1,256 sqft
Price per Sqft $119
MLS Listing ID 224010173
Sold Date 04/01/24
Bedrooms 3
Full Baths 2
HOA Y/N No
Originating Board MLS Metrolist
Land Lease Amount 1019.0
Year Built 1978
Property Description
Welcome to 5824 Eureka Ln. #79! This beautiful, fully remodeled 3 bed, 2 bath double-wide home has been updated from top to bottom; featuring a spacious open floor plan with an extra large island kitchen, new classic white cabinets, stylish black hardware, butcher block counters, new stainless-steel appliances, new laminate flooring, fresh paint inside & out, dual pane windows and recessed lighting. The guest and master bathrooms have been updated with quartz counter-top vanities, showers and tile floors. Additional amenities include ample, walk-in closet space, ceiling fans and tons of natural light. Step outside to a covered patio with new carpet and an oversized carport for two cars. This great home is situated on a prime lot in the All-Ages Meadowbrook Mobile Home Park. The park has 2 pools, clubhouse, basketball courts, playground and large grass area. **SPACE RENT is $1019/mo** Park approval required for offer acceptance. Cannot be purchased as rental; only owner occupied. Cash or mobile home loan only.
Location
State CA
County Sacramento
Area 10842
Direction From I-80 exit Antelope. Antelope to Nott Ln. Right on Topanga, Left on Eureka, home on Right.
Rooms
Living Room Great Room, Open Beam Ceiling
Dining Room Formal Area
Kitchen Wood Counter
Interior
Heating Central
Cooling Ceiling Fan(s), Central
Flooring Tile, Laminate
Window Features Dual Pane Full
Appliance Free Standing Gas Range, Dishwasher, Microwave, Disposal, Free Standing Electric Oven
Laundry Laundry Closet, Hookups Only, In Kitchen
Exterior
Parking Features Assigned, Attached, Guest Parking Available, No Garage
Carport Spaces 2
Utilities Available Cable Available, Public, Gas Plumbed, Individual Electric Meter, Individual Gas Meter, Internet Available
Roof Type Metal
Topography Level
Porch Carpeted, Porch Steps, Railed, Covered Patio
Total Parking Spaces 2
Building
Lot Description Shape Regular
Foundation PillarPostPier
Sewer Sewer Connected, Public Sewer
Water Water District, Public
Schools
Elementary Schools Twin Rivers Unified
Middle Schools Twin Rivers Unified
High Schools Twin Rivers Unified
School District Sacramento
Others
Senior Community No
Restrictions Rental(s),Exterior Alterations,Guests,Parking
Special Listing Condition None
Pets Allowed Yes, Number Limit, Size Limit
Read Less Info
Want to know what your home might be worth? Contact us for a FREE valuation!

Our team is ready to help you sell your home for the highest possible price ASAP

Bought with HomeSmart ICARE Realty

"My job is to find and attract mastery-based agents to the office, protect the culture, and make sure everyone is happy! "
1610 R Street, Sacramento, California, 95811, United States







